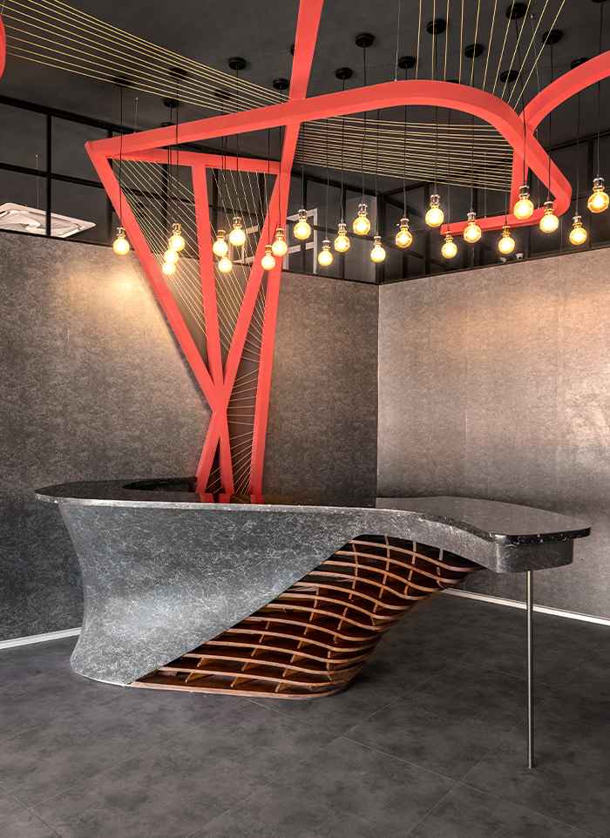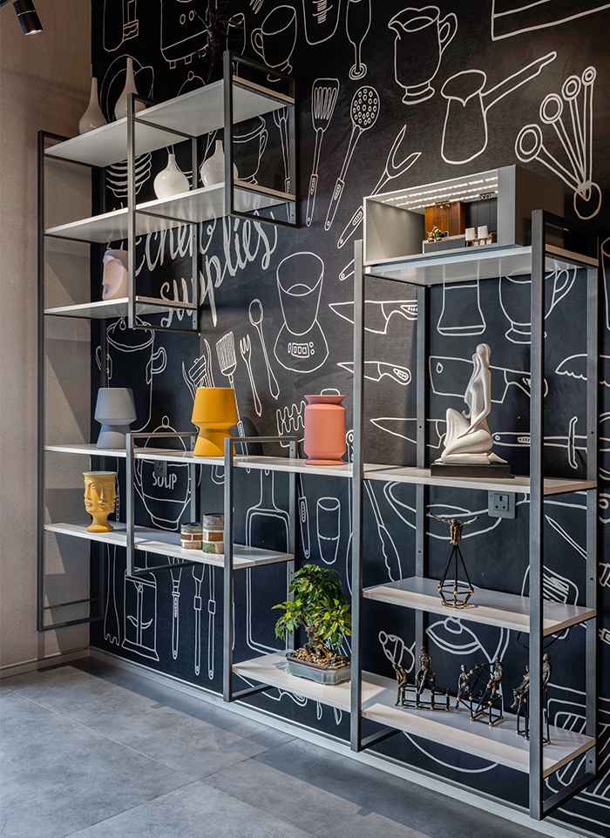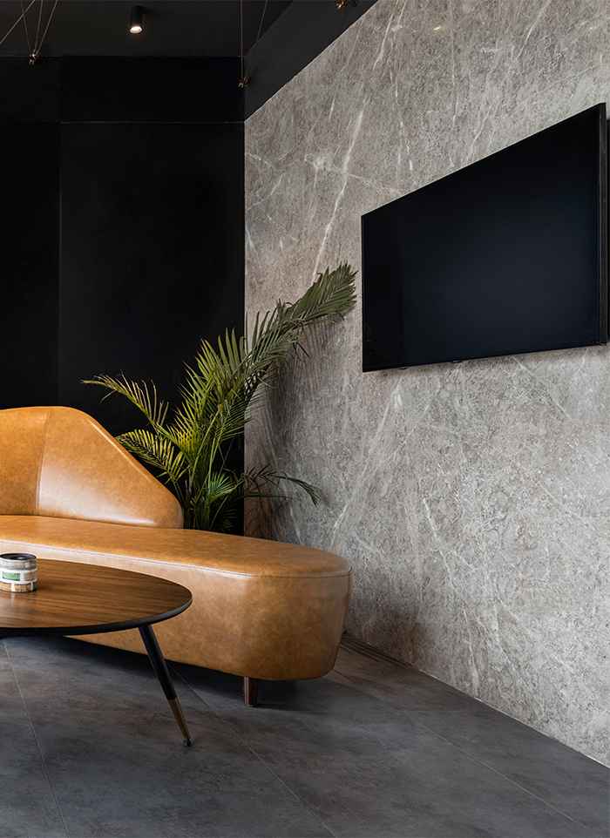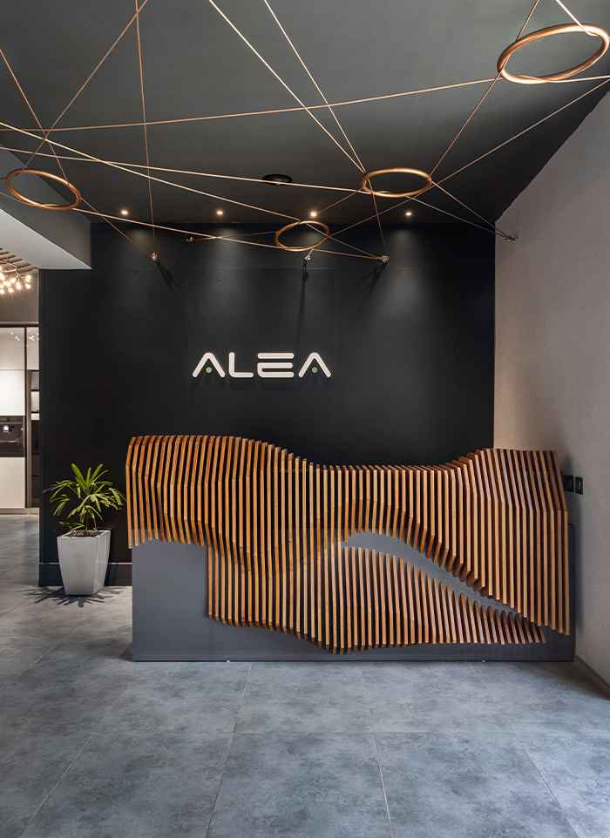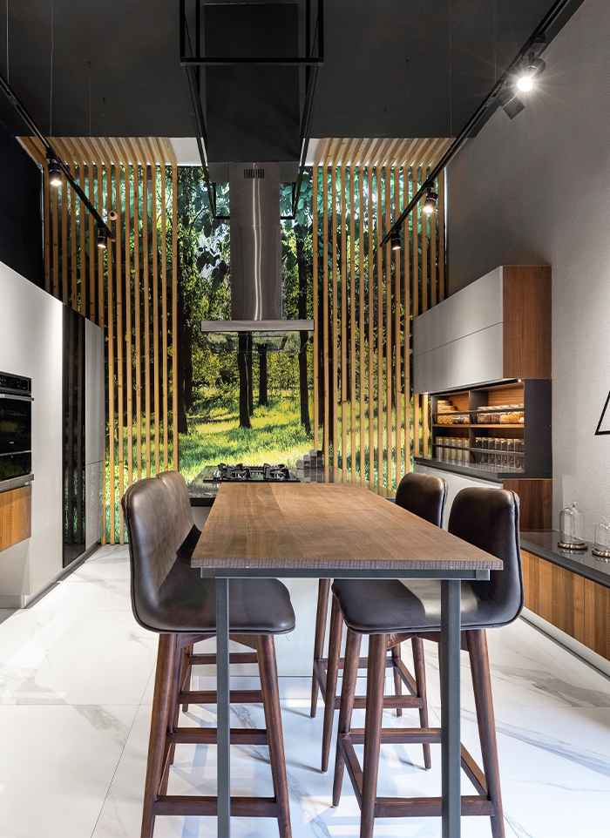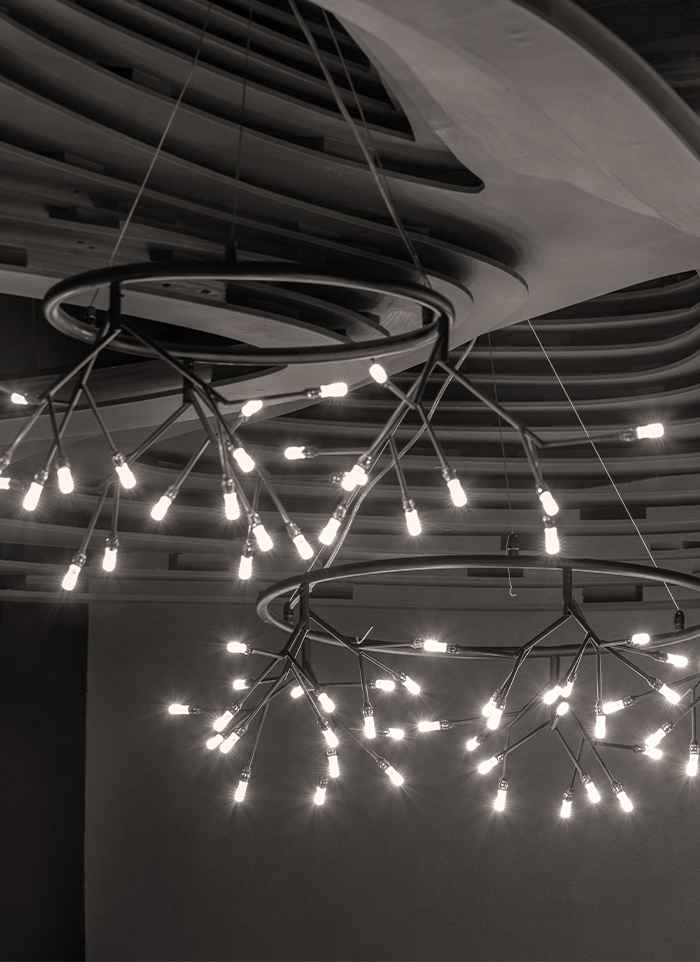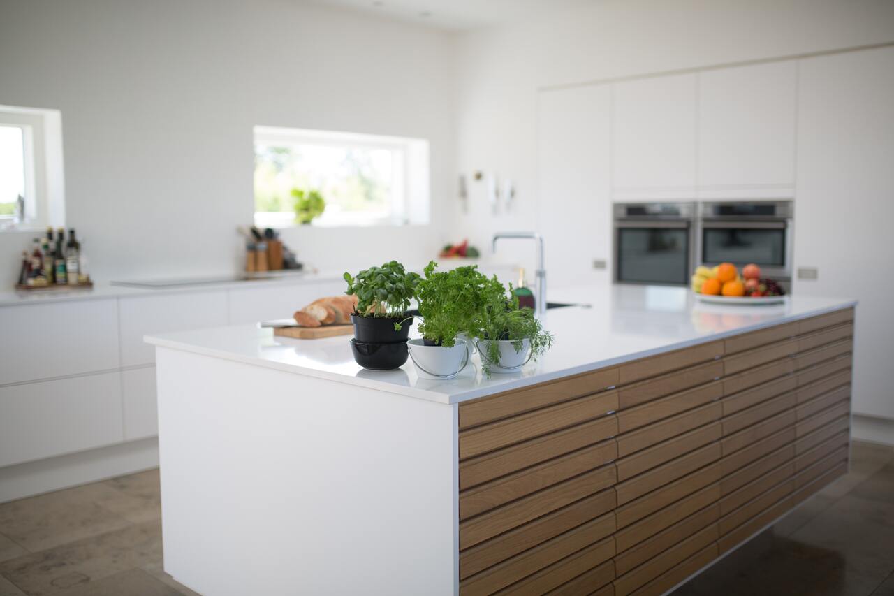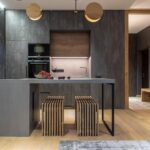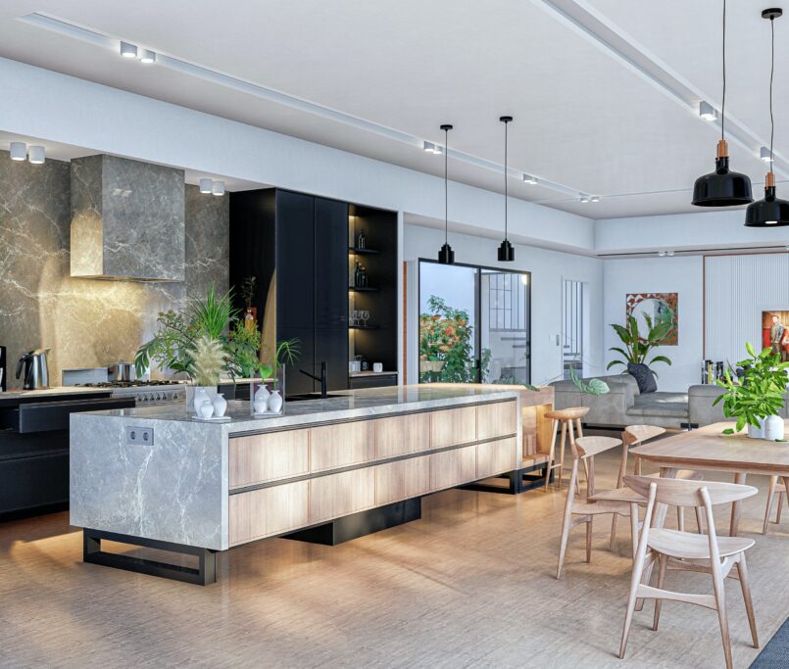A modular kitchen is the best way to decorate your food station as it offers a wide range of attractive colours, fancy efficient appliances, drawers, sleek tables and attractive cabinet options, making the kitchen fully functional. It is a pre-built kitchen to be assembled and installed at an assigned location. Most people associate modular kitchens with sleek and stylish looks. But there’s just more to it than it looks. Placing a modular kitchen in your home requires planning.
Let’s look at some of the best layouts or shapes recommended for modular kitchens.
Best 6 Shapes Of Modular Kitchen
Six basic types of layouts can be incorporated into the design of a spacious or compact kitchen. Each layout has unique features and can be planned according to the needs or work style of the homeowner. When designing a kitchen, it is essential to choose a layout that can ensure a good workflow and create a comfortable environment for cooking. Here’s a guide to the different types of kitchen layouts.
U-Shaped/ Horseshoe Kitchen
A U-shaped or horseshoe kitchen provides space for the countertop, overhead cabinets and base cabinets on three adjacent walls. If space permits, this is one of the best shapes of a modular kitchen. It brings a good workflow with a clear separation of cooking, food preparation and cleaning areas. Another advantage is that the centre of a U-shaped kitchen can accommodate a kitchen island or breakfast counter, depending on the overall size of the kitchen.
L-Shaped Kitchen
L-shaped kitchens include countertops and cabinetry on two adjacent walls perpendicular to each other. Considered one of the more popular kitchen layouts due to its flexible shape that works well with any design style, it also offers very efficient properties, whether the kitchen is modern or traditional.
One portion of the counter is used for cleaning, while the other is used for cooking and food preparation. This layout is ideal for kitchens in compact or medium-sized homes as it allows space to move freely due to the L shape.
G-Shaped/ Peninsular Kitchen
The G-shaped kitchen is a modified version of the U-shaped kitchen. The G-shaped kitchen layout makes the room spacious, opens the wall to the adjacent room, and creates a passageway.
A G-shaped kitchen is completed by adding a peninsula area to create a complete G-shaped kitchen layout. It’s great to make your kitchen look more attractive, hold appliances, and act as an extra workspace! The peninsular area is usually about 1.2 m wide. The G-shaped kitchen arrangement will enhance the storage options surrounding the cook on three sides!
Single Wall Kitchen
Also known as one wall or straight kitchen floor plan, a one-wall layout has a work line with all kitchen zones (countertops, appliances, and cabinets) along a single wall. And if you have enough space, a floating island can be integrated into the kitchen, as opposed to that single wall of appliances and storage.
Galley Kitchen
Galley kitchens are also called corridor kitchens. Two parallel walls are used to set up the kitchen, with a central walkway in the middle. Mostly, this type of layout is recommended for long and narrow kitchens. The galley kitchen is highly efficient in terms of storage as it does not have to deal with hard-to-reach corners thanks to overhead and base cabinets.
Island Kitchen
A kitchen island is multifunctional because it serves as an additional countertop and food preparation area or can double as a dining area. The kitchen island is located at the centre of a spacious U-shaped, L-shaped or galley kitchen. Make sure there is enough circulation space around the island counter so multiple users can work comfortably in the same room.
Now, let’s have a look at the different types of cabinet styles for a modular kitchen.
5 Different Cabinet Styles For A Modular Kitchen
If you’re thinking of freshening your kitchen, cabinets are a great, relatively inexpensive way to transform your space. Whether renovating a new home or updating an apartment kitchen, here’s a breakdown of popular kitchen cabinet styles for every taste.
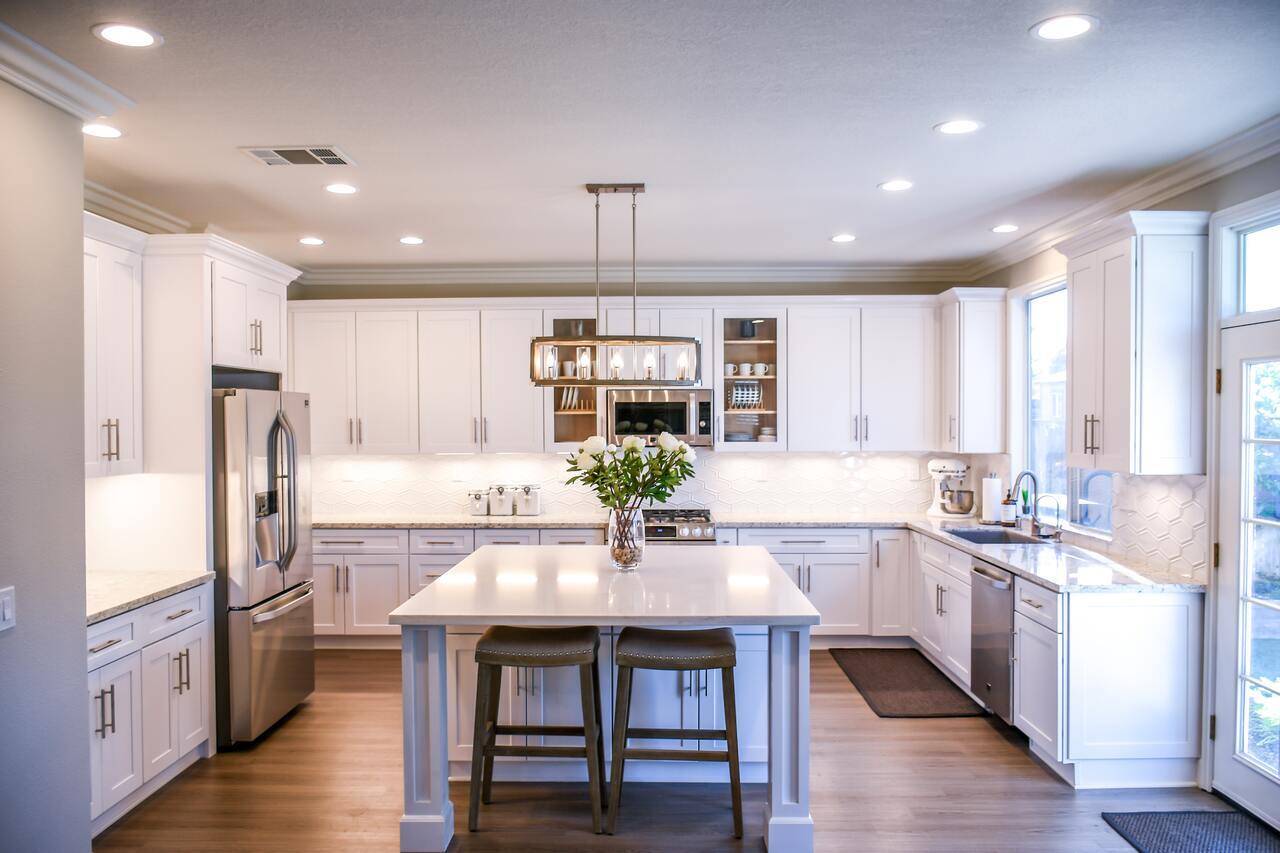
Glass Front Cabinets
Glass front cabinets are often used sparingly with solid cabinets, sometimes backlit as showcases for fine china, vintage champagne flutes, cobalt glass collections, or another decorative dishware for added drama. But you can also use glass cabinets in a more deliberate and less precious way to tone down the solid block effect of the cabinet wall. The glass gives a visual clue that limits the need to open and close cabinets in search of the right thing. And it prevents dust and kitchen grime from building up on open shelving.
Framed Cabinets
Framed cabinets have an added face frame on the front of the box where the hinges and doors are attached. Framed cabinets allow you full overlay, partial overlay, and inset doors. The cabinet doors rest on top of the cabinet frames with overlay styles, whereas with inset cabinets, the doors are set into the cabinet frame so that they are flush with it when closed. Inset provides a classic look but can be more expensive because it requires more work to ensure a correct door/frame fit.
Frameless Cabinets
Frameless cabinetry is the European method of building cabinets that has become popular in American kitchens. The concept is simple the face frame is removed, and the box remains. The doors are directly attached to the sides of the cabinet boxes for a clean, modern look. The frameless cabinet relies on a thick box for strength and stability. Cabinets and drawers are comparatively larger to cover more area. Frameless cabinets are commonly referred to as “full access” because they allow greater access by eliminating the frame and the centre stiles between the two cabinet doors.
Shaker Style Cabinets
Shaker furniture is 18th century old, and the current growth in popularity of Shaker-style cabinetry has made it a chief of today’s modular kitchen design. The modern farmhouse aesthetic everywhere mainly has painted white Shaker-style cabinets with a farmhouse sink that seems to tap into deep nostalgia for a romanticised rural past. As far as kitchen cabinets go, with a lack of excessive adornment and a simple recessed panel, a Shaker-style cabinet door is a highly versatile choice for various kitchen styles.
Traditional Cabinet Doors
Traditional-style cabinets can create an elegant, homey look. Suppose you love a more formal aesthetic and hope to incorporate furniture-inspired details like decorative legs and corbels into your space. In that case, traditional cabinets can be a great choice.
Traditional cabinets typically have raised arches, curved details or other embellishments rather than flat centre panels and stick to a warm colour palette, often wood tones. Glaze and antique finishes are also options.
Takeaway
There are many different shapes and cabinets of Modular kitchens to give a modern look to your kitchen. You can explore various unique designs according to your needs. Many modular kitchen manufacturers help customise your kitchen to provide them with the desired look you want to give.
Overall, the beauty of the modular kitchen trend is that you can mix and match different components to create your unique kitchen.
