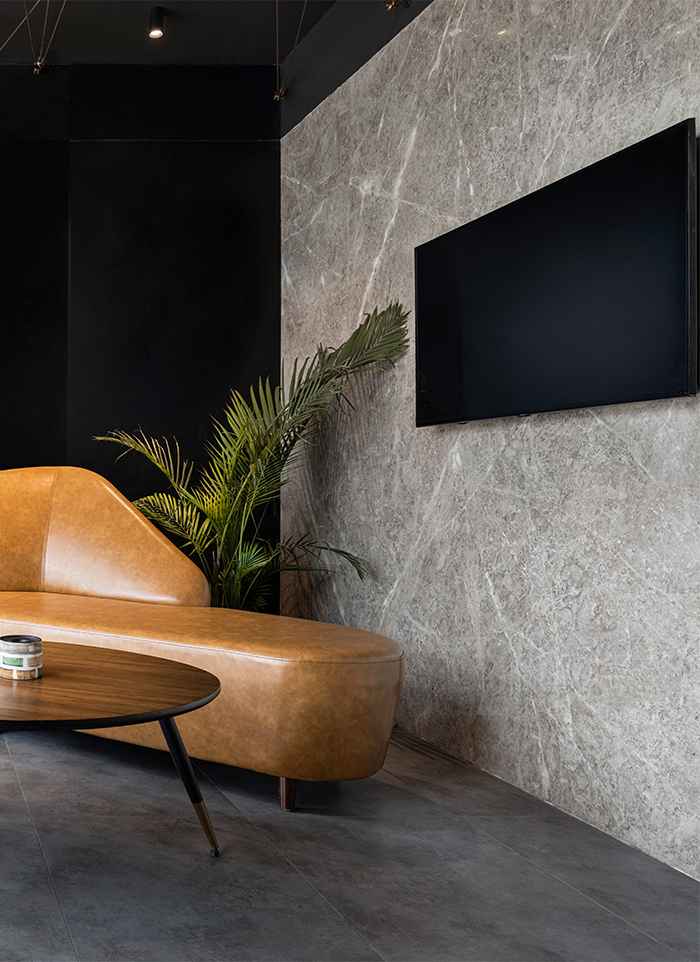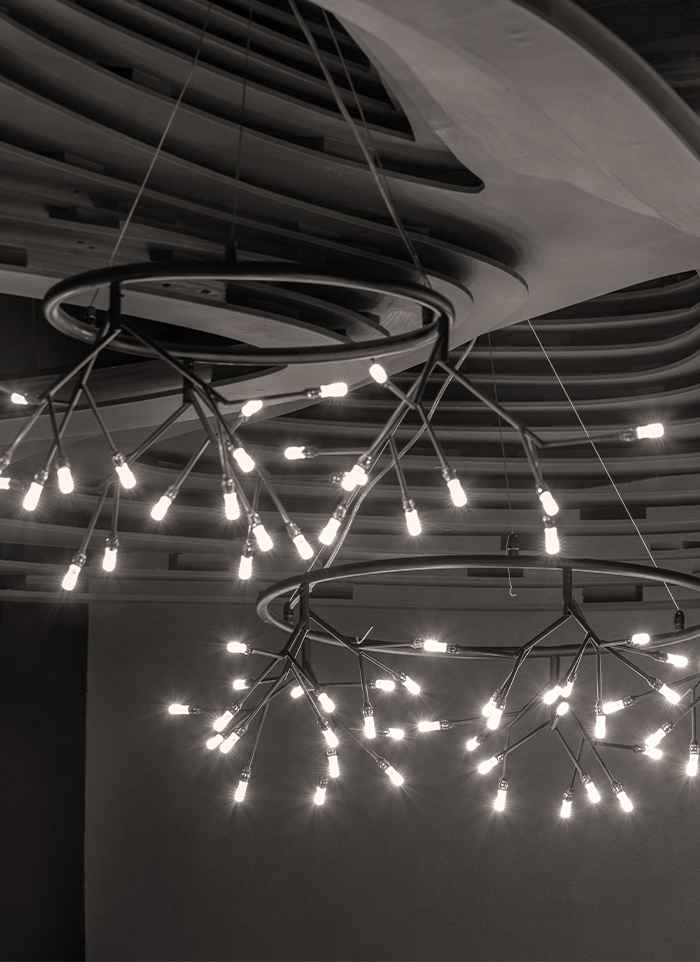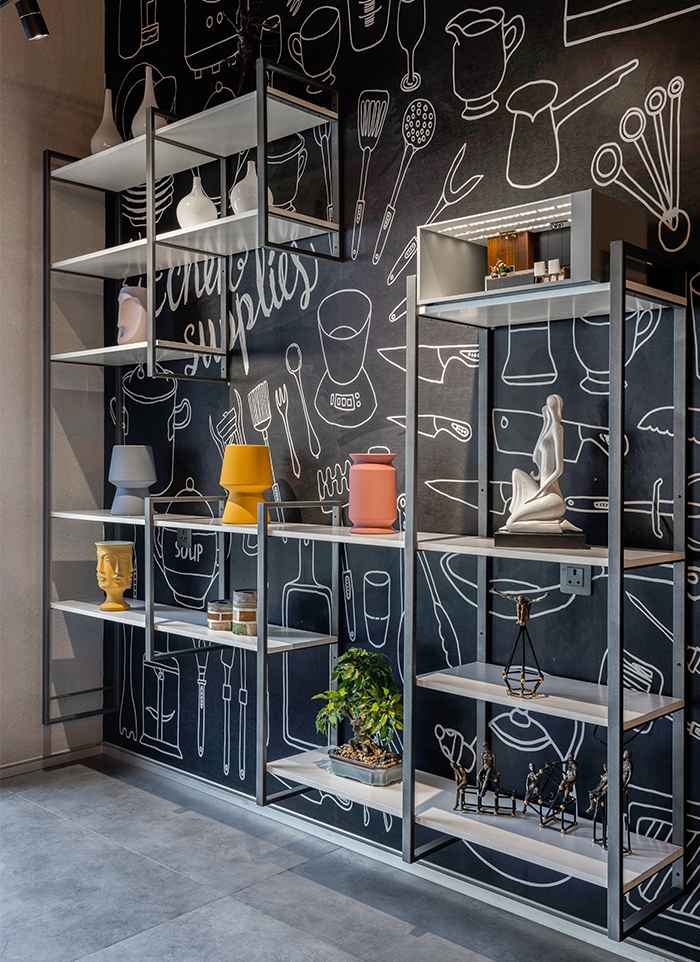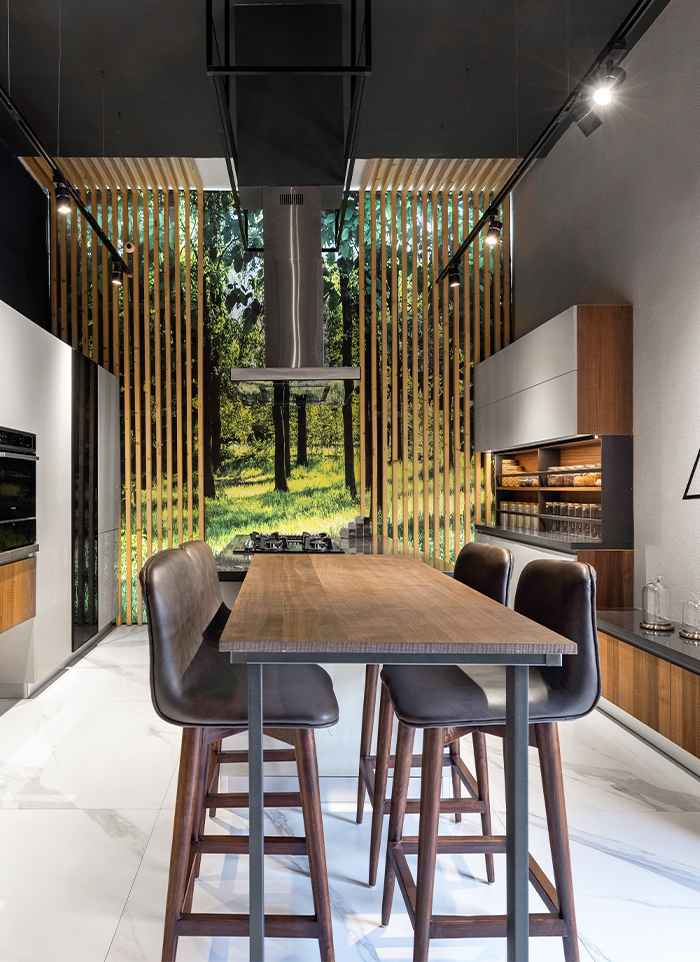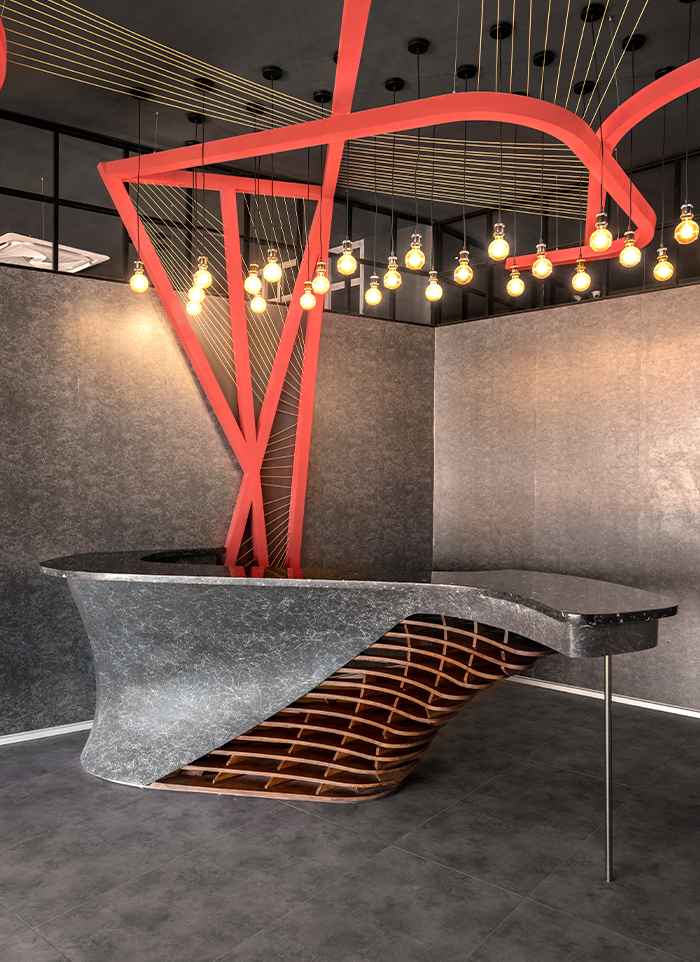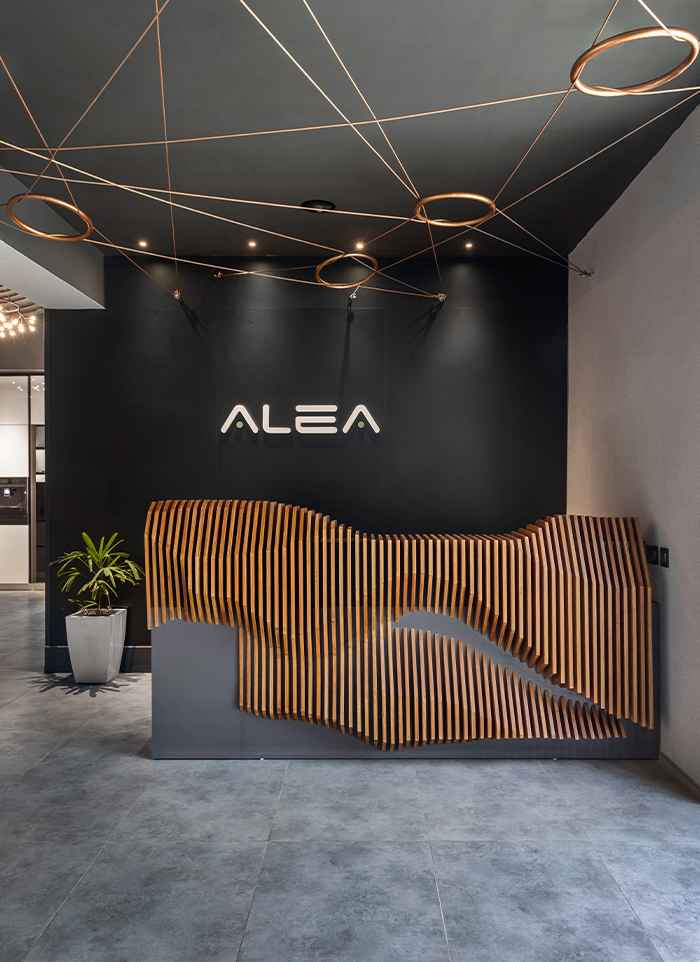Make Your Dream Home a Reality with Alea!

Meet On-Site
Let us begin by getting to know one another. Knowing you better helps us design your kitchen and wardrobes more effectively. From concept to installation, our designers work closely with the clients. For a rough estimate of the cost, we will provide you with design sketches that are customized accordingly.

Discussion of Measurements
As soon as our team arrives at the site, they will take measurements for the product and discuss specifications with you so that we can finalize the requirements as per your instructions.

3D Design
Our artists create rough models of 3D objects and arrange them to create a scene. The artist embellishes the primary 3D model blocks. The model is more realistic by adding colors, designs, and textures before rendering the scene. The process shows what your kitchen or home would look like after installation.

Finalization
The final product is now ready for installation at the RaipurRani manufacturing unit. Finalization usually involves planning, financing, designing, and any work needed to improve, extend, or repair the asset.

Production and Installation
All manufactured parts are assembled in the right proportions in the finished design. Finally, delivery and installation of orders are performed on-site.

Excellent Customer Service
As a customer-centric company, we pay attention to details and provide the best quality products. Alea modular kitchens are carefully designed to reflect each customer's unique routines, tastes, and characteristics. So, the kitchen feels as unique as you are. With our outstanding after-sale services, you can expect quick customer support.

Materials and Layout
Surfaces are finished in the manufacturing process to achieve desired characteristics such as improved appearance, resistance to moisture, and other factors. The layout for the space, as well as the materials and colors used to suit the client's requirements, are finalized with a balance between aesthetics and utility.

Electrical and Plumbing
Plumbing and electrical work are carried out on-site following the final layout's functionalities. The plumbing fixtures are installed before the electrical ones. During the rough-in, the plumbing system feeds water through holes in the studs and the framing structure of the house. Electric installations around pipes and plumbing materials are usually safer and more accessible.

Production
Individual counterparts are manufactured at the in-house manufacturing unit, RaipurRani. Construction usually involves planning, financing, design, and any work needed to repair, extend, or improve the asset. The process continues until the asset is constructed and ready for use.

Installation
All manufactured parts are assembled in the right proportions in the finished design. Finally, delivery and installation of orders are performed on-site.
Frequently Asked Questions
Drawers, wire baskets, cutlery trays, tandem drawers, oil extractor carousel for corner cabinets, magic corner. Additionally, you may include Leman's corner tall cabinets with storage baskets to help arrange basic cooking needs such as cereals, pulses, etc.
The following are the components of distinct modular kitchen layouts:
- Base Cabinets: The low cabinet in the kitchen is a base cabinet designed to sit under your worktop.
- Wall Units: Upper modular kitchen cabinets hanging over the counter are wall cabinets.
- Tall Units: Tall cabinets are used to store non-refrigerated foods that are bulky. They are made for storing significant volumes of food neatly and orderly.
- Sink Unit: A kitchen sink unit is a sideboard meant to be used with a sink. There is no back panel on the modular kitchen cabinet design, allowing easy access to plumbing.
- Hob Units: A hob is a heated surface on a cooktop or countertop.
- A thorough understanding of the available space is the first step to buying a modular kitchen in India.
- For a smooth flow, consider the kitchen triangle concept, which views movement between the stove, sink, and refrigerator.
- It is essential to plan out your electrical fixtures carefully, considering the appliances you will need.
- Finally, using professionals for your kitchen interiors makes the most efficient use of available space.
Have More Questions? Contact Us.
