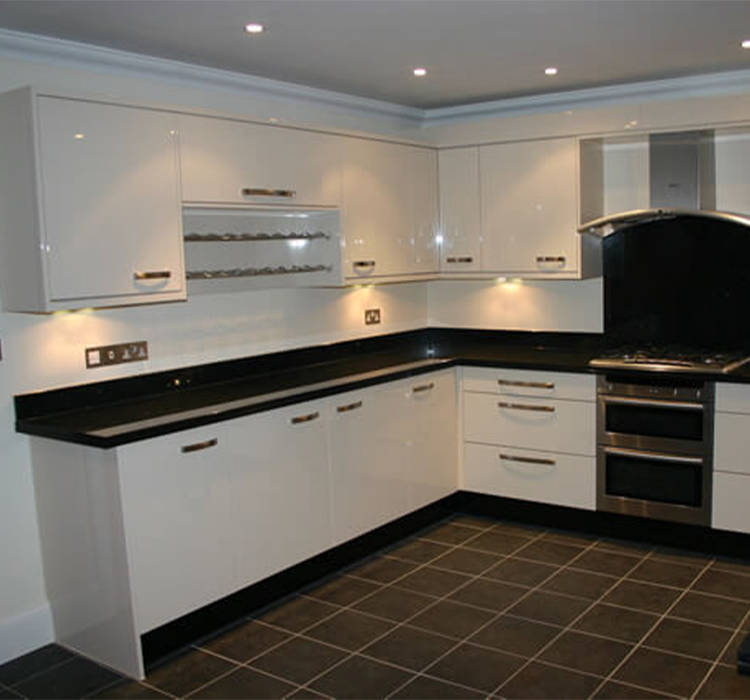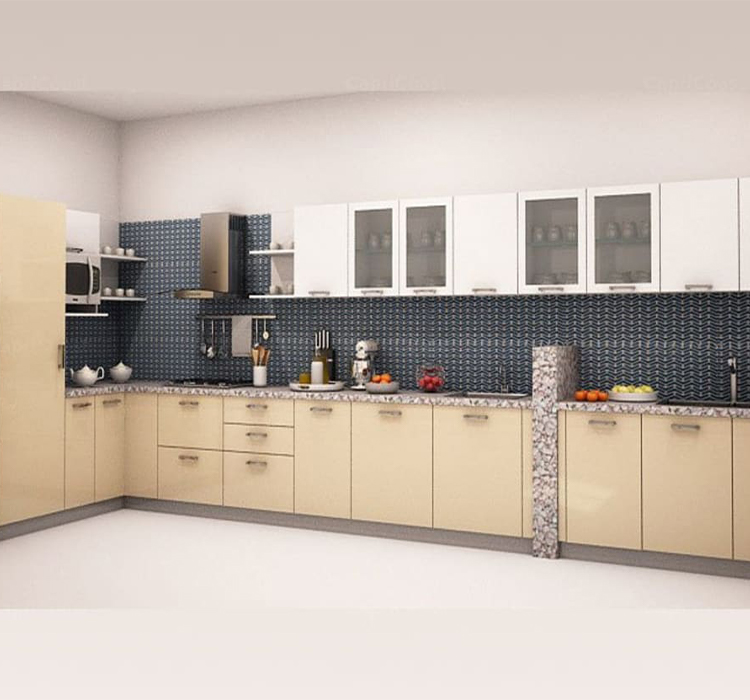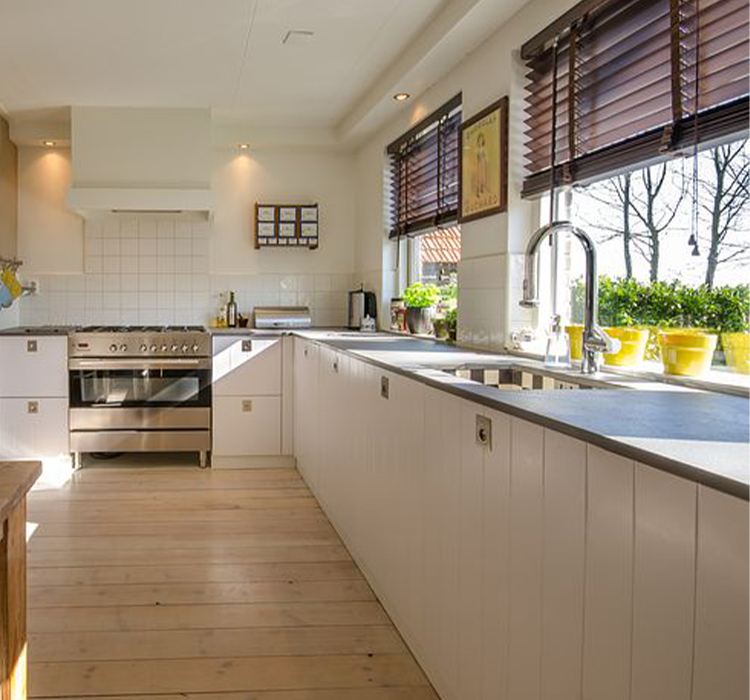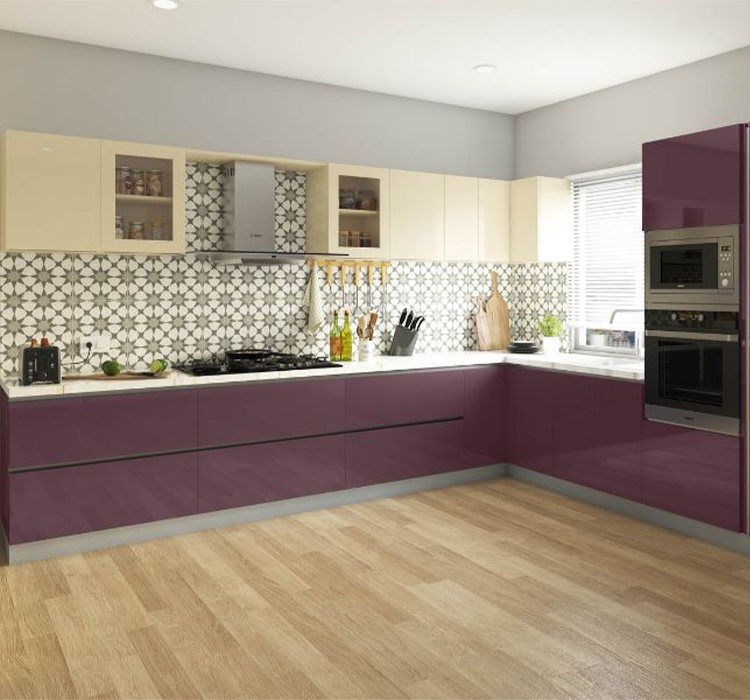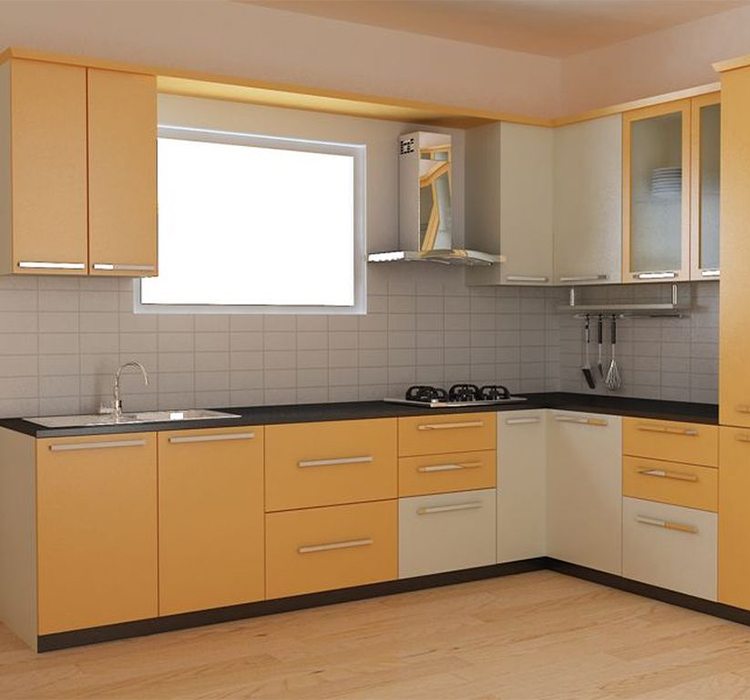L-Shape Modular Kitchen
One of the foremost efficient kitchen layouts for the fashion house is the L-shaped kitchen. L-shape modular kitchens offer a simple and efficient workspace that permits appliances and kitchen cabinets to be installed along right-angled walls. While the open area within the center allows effortless access.
The Creation Of Innovative L Shape Modular Kitchen
Are you trying to build and buy L shape modular kitchen or just fantasizing about renovating your old kitchen into a modular L-shaped kitchenette? Here is what you need to know!

Multiple Entrances
L-shaped kitchens are tucked into corners and typically have two open ends, which allows for various entries and exits. This suggests people can walk freely across the space. A free-flowing kitchen is often beneficial and entertaining because fewer congested gatherings mean more room and less stress when preparing food!

Open Plan Living
Modern homes are known for their open floor plans. If you have a large open area or plan to remodel a previously free space, modular kitchen L shape designs are a great option. Additionally, interior designs for L-shape kitchens are only separated by two walls, so they naturally create more space. It is often creative and obvious to open your kitchen to a different room, typically a dining room, front room or recreation room.

The Great Working Triangle
The most efficient kitchen layouts are designed based on the underlying principle of "The Working Triangle". The working triangle allows you to manipulate easily between your sink, oven/cooktop and refrigerator. L-shaped kitchens are an excellent proponent of the working triangle. Workstations in L-shaped kitchens begin on two different walls, so you do not have to walk far to reach different zones, making meal prep more organized!

Separate Cooking-Space
The L-shaped modular kitchen allows you to possess enough space to separate your cooking area, preparation area, and washing area in a way to work comfortably. In this way, you can work without strangling yourself. We manufacture the best products to give your home the most elegant L-shape kitchen.
Our team of l shape modular kitchen manufacturers, designers, and planners have the experience and creative vision to create the most functional and elegant L-shape layout for your kitchen. Reach out to us at info@aleamodular.com or call us at +919554995449!
What People Say

Shalu Sardana
Home Owner

Mr Raja Sachdeva
Home Owner

Kiran Kataria
Home Owner
“
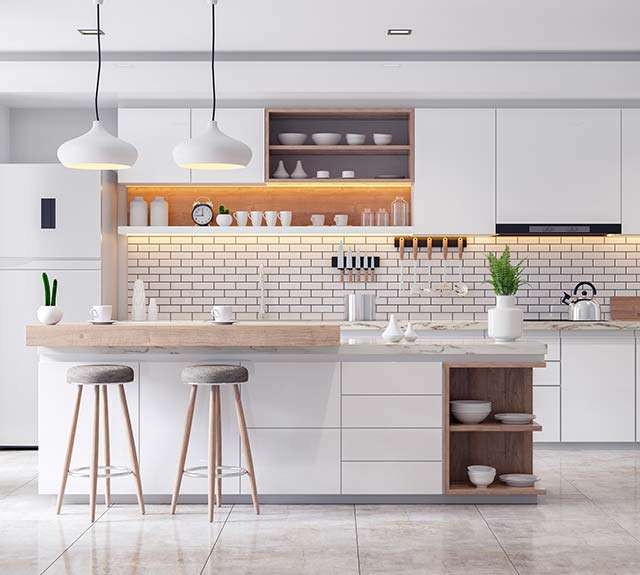
Frequently Asked Questions
Modular furniture makes your kitchen efficient, saves time, and sustains our busy modern lives. It helps you to achieve a clutter-free design by smartly utilizing the given space.Modular furniture makes your kitchen efficient, saves time, and sustains our busy modern lives. It helps you to achieve a clutter-free design by smartly utilizing the given space.
The configuration creates an L-shaped kitchen with a countertop, large appliances, and storage areas. The primary work triangle in the kitchen is formed by the layout and floor plan and is the path you take when moving from the refrigerator to the sink when preparing a meal.The configuration creates an L-shaped kitchen with a countertop, large appliances, and storage areas. The primary work triangle in the kitchen is formed by the layout and floor plan and is the path you take when moving from the refrigerator to the sink when preparing a meal.
Homeowners use refrigerators more than any other major appliance. Therefore, we recommend putting a main work surface and fridge within one step of each other.Homeowners use refrigerators more than any other major appliance. Therefore, we recommend putting a main work surface and fridge within one step of each other.
Indian cooking is often flavoured with a lot of oil and masalas. Choose complementary dark colours like brown or orange with a black combination or wooden patterns in the wall cabinets.
The “working triangle” concept will make your cooking comfortable, extremely efficient, and more organized while lending that airy feel to the kitchen space. Therefore, an L-shaped kitchen layout is highly recommended for small and medium-sized spaces.
Have More Questions? Contact Us.

