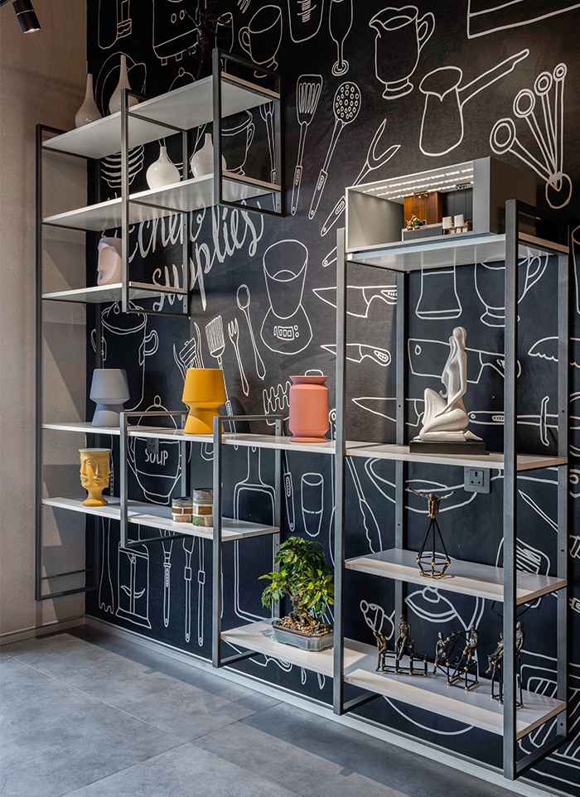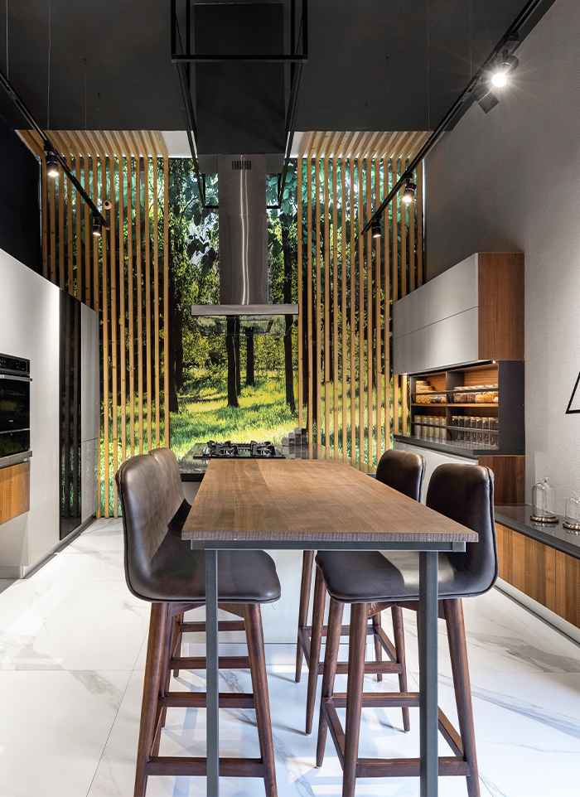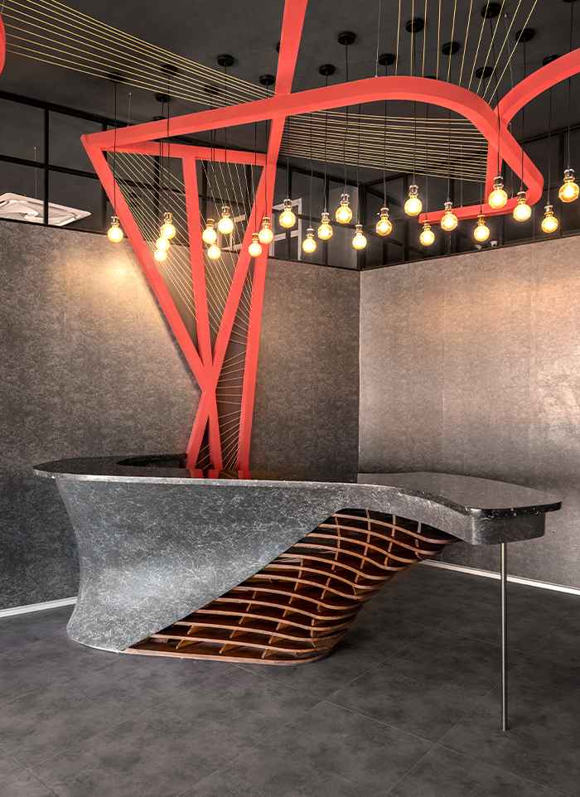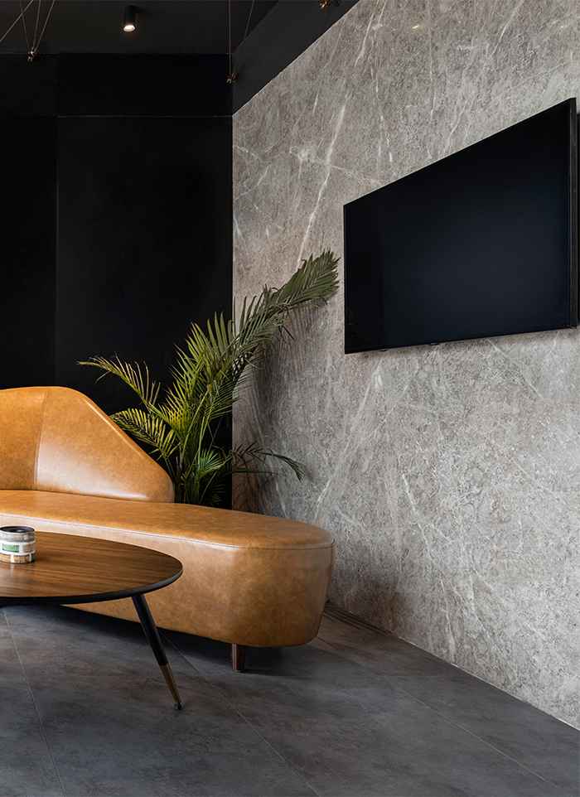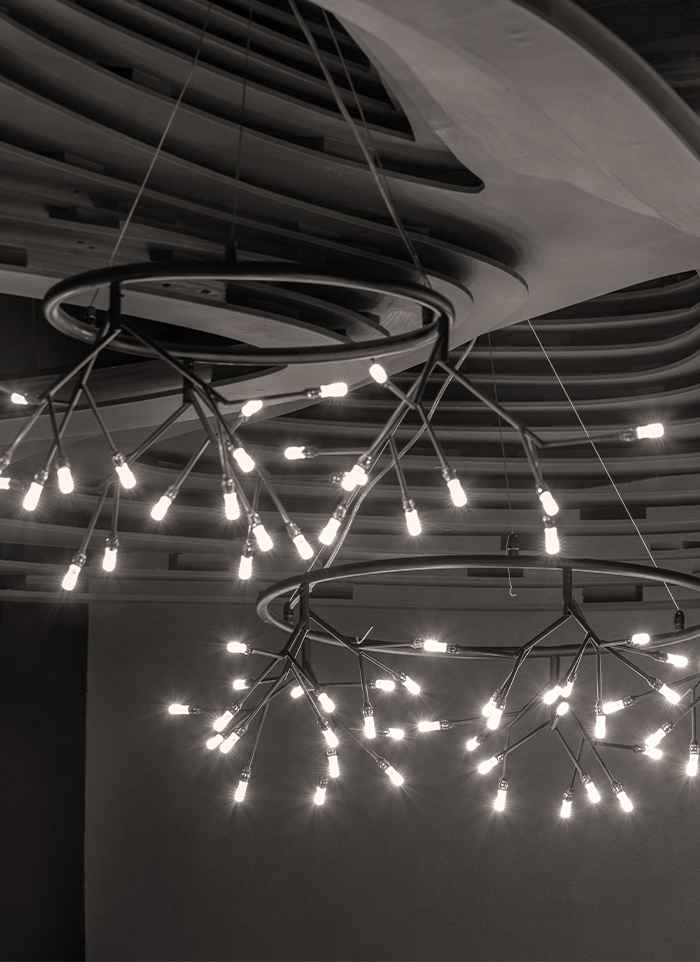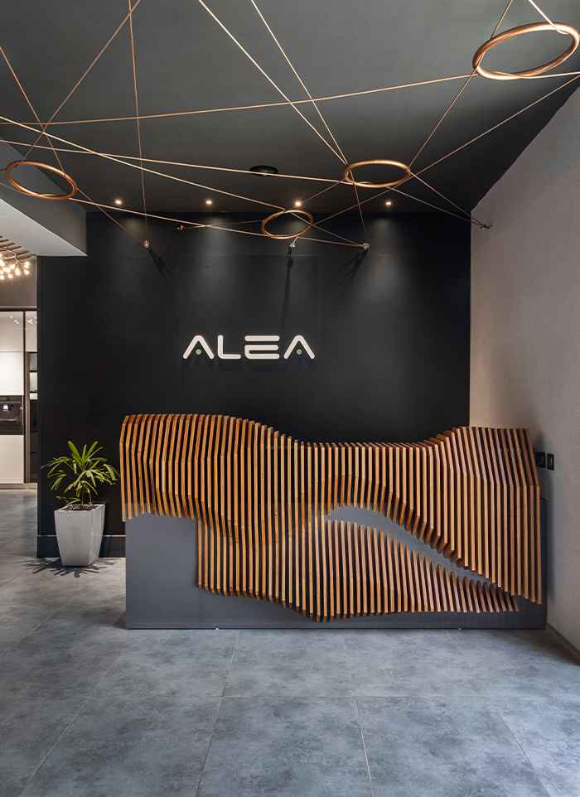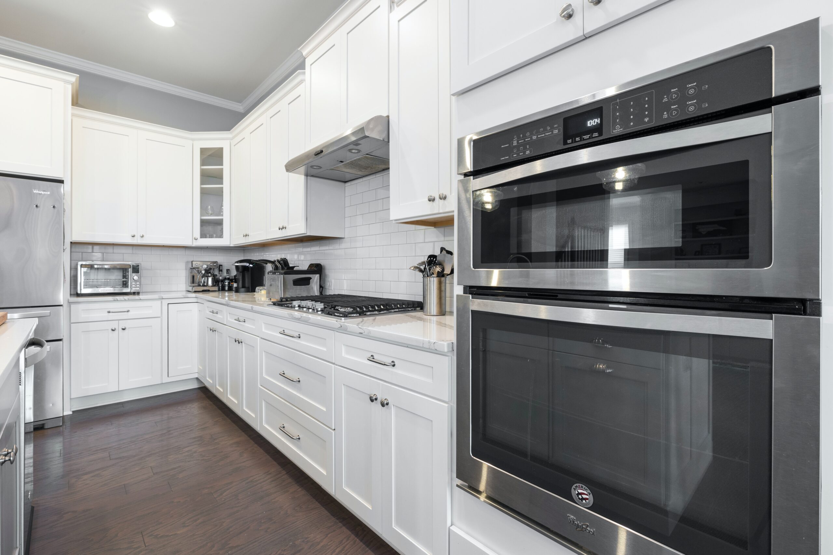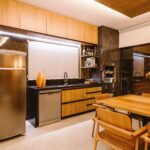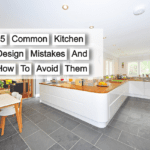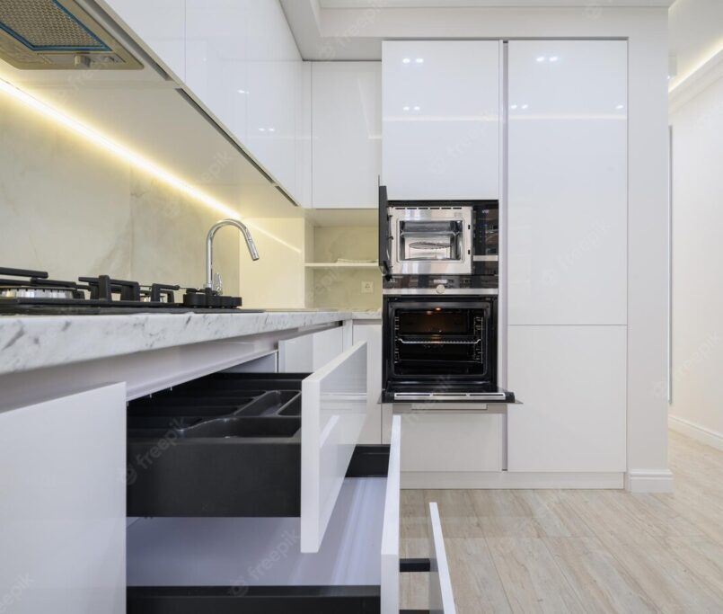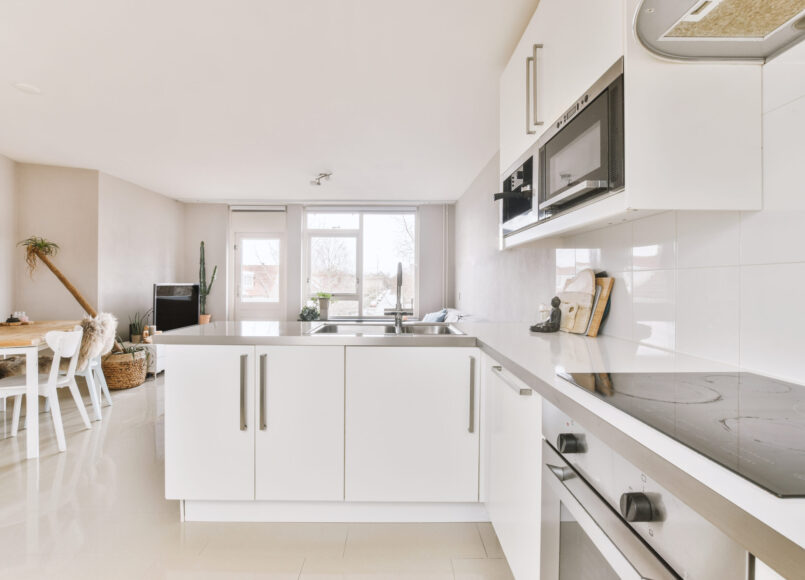The changing lifestyles have changed people’s preferences rapidly when it comes to global design invasions, particularly in the case of kitchen spaces. An individual is more willing than ever to dream big, chic, and stylish dreams, and the modular kitchen designer is ready to do whatever it takes to make those dreams come true. In this article, we going to tell you the main advantages of a modular kitchen.
Let’s Understand The Concept Of A Modular Kitchen
A modular kitchen includes pre-planned “modules” or “units” such as cabinets, shelves, and cupboards that seamlessly fit into your kitchen’s space and layout while optimising its utility and storage capacity. The result is a kitchen environment that is more effective as a whole, thanks to pure synergy.
A modular kitchen allows you to customise your kitchen in a way that works best for you, with various unit types, materials, textures, colours, and more. There are a variety of kitchen layouts as follows:
Different Types Of Modular Kitchen Layouts
L-Shaped Kitchen
The L-shaped modular kitchen arrangement maximises the available floor space, making it perfect for smaller households. It provides you with the most storage possible and makes it simple to include a compact dining table in your kitchen.
U-Shaped Kitchen
You may be able to fit a U-shaped kitchen layout in your home if it has a large kitchen area. This design features the most productive work triangle and offers the most storage space. There will also be plenty of counter space, making it ideal for multiple people to utilise the kitchen at once.
Parallel-Shaped Kitchen
The parallel kitchen is conceivably the most effective design for cooking. Thanks to two lengthy, similar working areas, it can be divided into “wet” and “dry” workplaces. This kind of kitchen design provides ample storage space and counter space to work seamlessly.
Island Modular Kitchen
Having an island kitchen is the dream of many individuals. If you have room for it, it’s a lovely, modern option. It blends a separate island space with an L-shaped or straight-line kitchen design. The island can be utilised as a nook, breakfast, bar counter, extra counter space, or your preferred baking nook.
G-Shaped Modular Kitchen
A G-shaped kitchen layout has a free-standing workplace that offers a supplementary counter, work, or entertainment area, similar to an island kitchen. This kitchen provides all the advantages of a modular kitchen with an island counter while taking up less floor space, making it frequently regarded as the best design for households with tiny kitchen spaces.
Main Advantages Of A Modular Kitchen
As we have discussed various shapes and layouts of the modular kitchens, their benefits are large serving extra storage capacity by taking cost-effective measures. Some of the benefits of modular kitchens are discussed below:
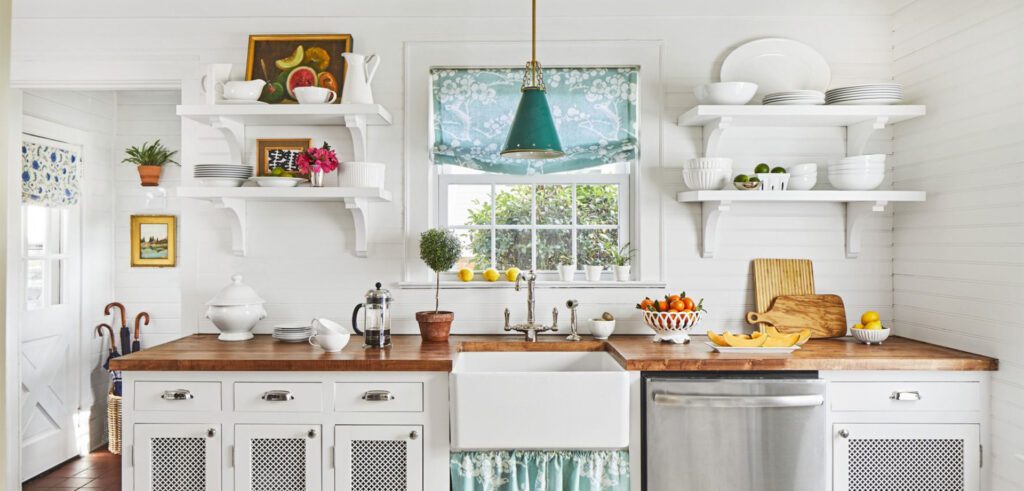
Adaptable High Storage Capacity to Your Needs
A customised modular kitchen provides more options and, thus, the most storage space. One significant benefit of customisation is choosing the storage according to your family’s demands. Depending on your budget, you can minimise the number of rooms and cabins. Lower and upper cabinets are typically present in modular kitchens improving comfort and convenience. Large and heavy objects can be kept in the bottom cabinets, while often used items can be kept in the higher cabinets.
Add The Desired Amenities
A customised modular kitchen with complementary home appliances increases the aesthetic elegance. A modular kitchen may easily include provisions for a refrigerator, dishes, and other kitchen appliances, as per your needs
Customisation gives you a better chance to include more conveniences. For instance, a breakfast counter would meet your demands and, if it fits the general design scheme, could improve the interior design.
Use The Entire Area
Another benefit of a bespoke modular kitchen is better and more efficient space utilisation. Given the limited space available in today’s world, the urban population finds this kind of kitchen design more useful.
Measurements of the area and the floor plan are important factors in creating customised modular kitchen designs. As a result, even a tiny, awkward space can turn into a functional, well-equipped kitchen.
Adapt To The Budget
A budget is crucial when planning the interior of your home since it needs to be reasonable. However, some clients like a minimalist approach even when money is not a concern. For instance, not everyone needs a luxurious cabin with an acrylic finish or pricey built-in utilities like an oven or dishwasher.
You can choose items using the procedure according to your budget. In other words, a customer exclude or can add facilities and objects to make it budget-friendly.
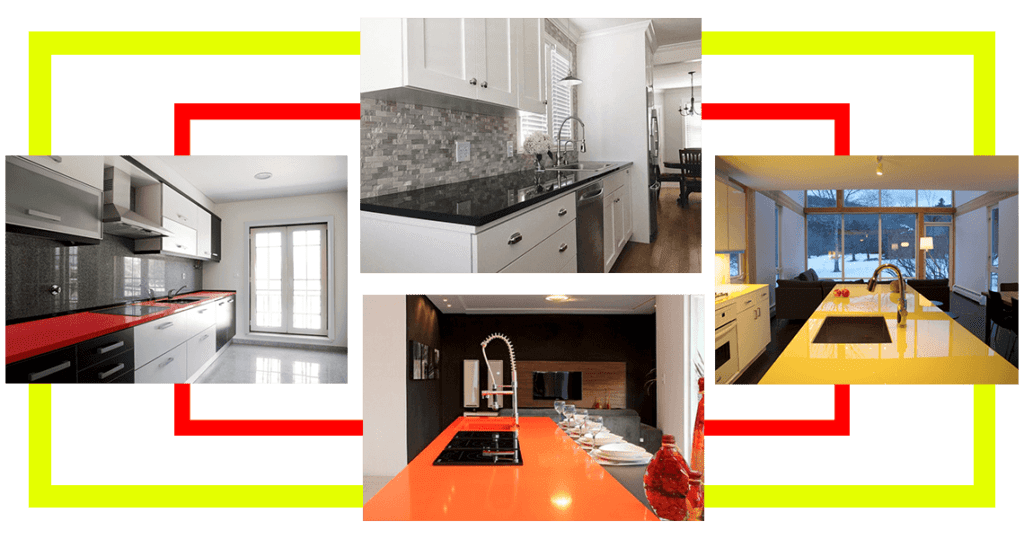
Select The Colour Combinations That You Prefer
The colour combinations are pretty crucial in preserving the natural aura. To enjoy your time there, the kitchen area where you cook is needs to be nicely decorated. Custom modular kitchens allow you the freedom to select your preferred colour schemes and layouts, unlike built-in modular kitchens. Brighter colours are better for smaller kitchens. Likewise, dark colours are favored in large, open kitchens.
The Final Word
If you’re unsure about choosing the perfect budget-friendly kitchen choice, ALEA Modular Kitchen is a reputable firm, that offers a wide range of solutions to convert your dream modular kitchen plan into reality. You can take a look at our ultra-modern kitchen designs created and curated by professionals. Let’s start your dream kitchen journey with us!
