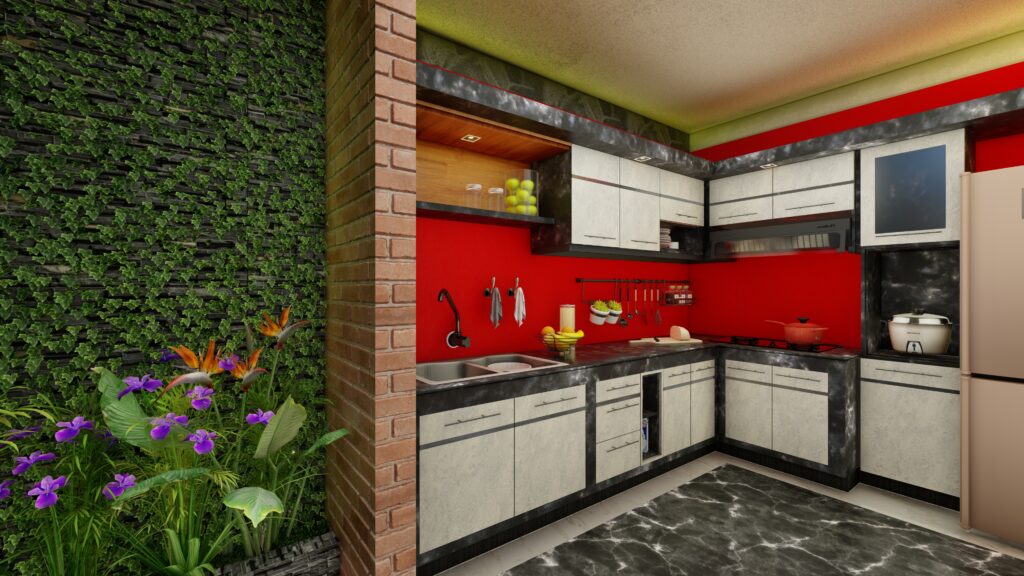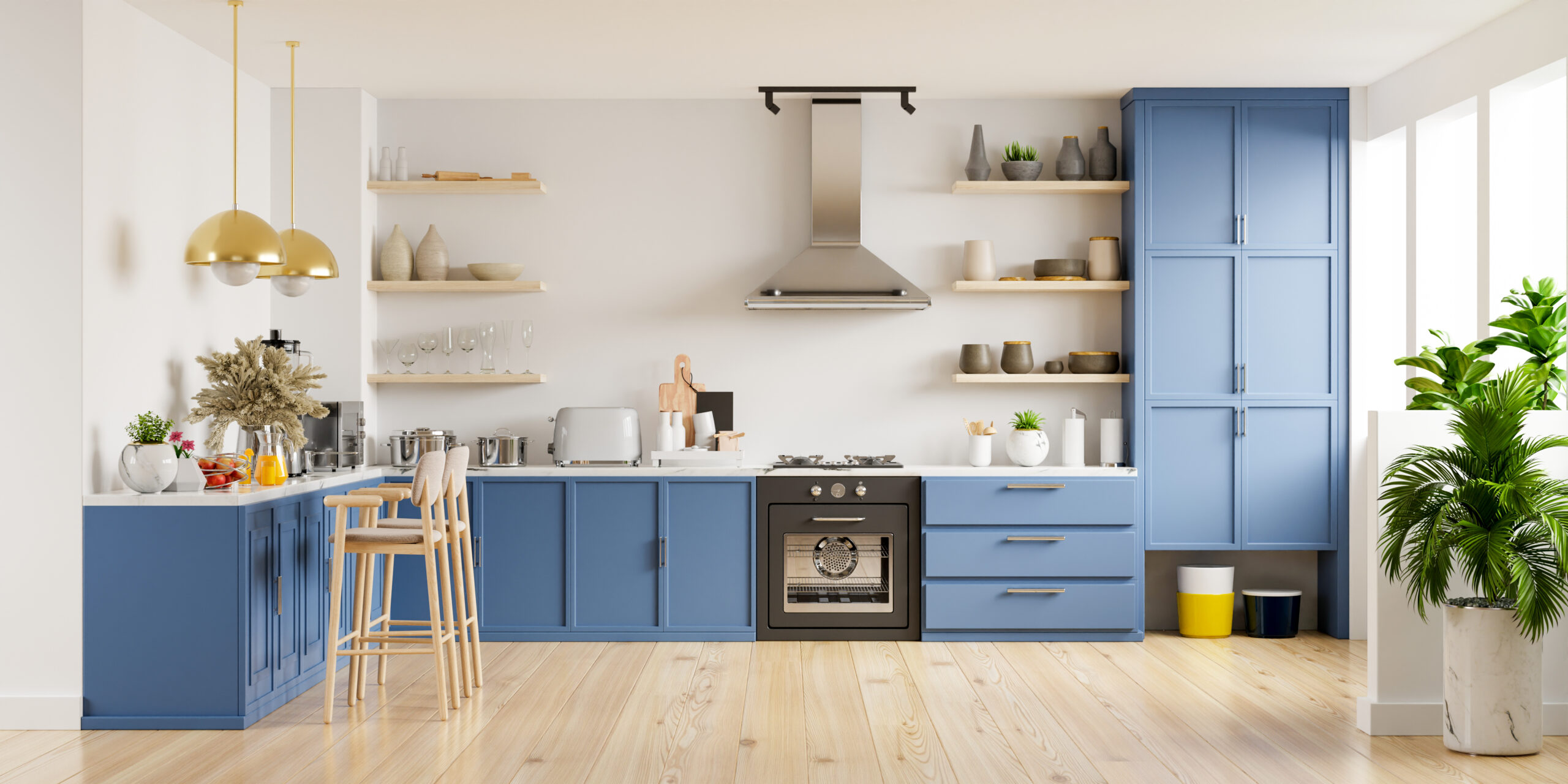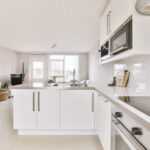Modern homeowners are becoming increasingly drawn to L-shaped modular kitchens because they are elegant, practical, and adjustable. These kitchens make good use of available space, are convenient, and are surprisingly simple to maintain. The kitchen should be where you genuinely like spending time cooking, even though the functionality is crucial.
An Overview Of An L-Shaped Modular Kitchen Layout

Many different kitchen layout alternatives are available to homeowners because they come in various forms and sizes. An L-shaped kitchen is among the most common design arrangements. An L-shaped kitchen is created by two adjacent perpendicular walls that connect. Thus, the name was created. Whether you just bought a house, are looking to buy one, or are even thinking of fully remodeling your kitchen,
When trying to design your kitchen, the phrase “working triangle” is one you’ll hear a lot. You’ll spend most of your time in the kitchen between your sink, stove, and refrigerator, known as the working triangle. It will be simpler for you to cook the less distance there is to travel between these three “spots.” L-shaped kitchens are helpful in situations like these. To choose the most precise style for you, you must keep the triangle in mind. This is an interior design theory frequently used by architects and designers and is the path formed between your sink, fridge, and kitchen appliance space.
Whether your kitchen is small and cramped or large and spacious, a clever plan may make all the difference in aiding you to get the most out of the space. Technology still plays a significant role as more layout options are available, especially in a big kitchen where advanced appliances conveniently fit with furniture and cabinetry.
Tips For Designing An L-Shaped Modular Kitchen
The L-shaped modular kitchen is ideal for any home. It is incredibly adaptable and adjustable. However, it’s crucial to pick the best one for your needs based on your budget, personal tastes, size, and space you have to work with. Before settling on a modular kitchen design, several aspects must be carefully addressed.

1. Consider The Size
While an L-shaped contemporary kitchen design is adaptable, you must determine whether your stylistic concepts are compatible with the available area. If you have a lot of room, incorporate a dining table or a peninsula counter into your kitchen. However, you will need to consider different design possibilities for your modern kitchen design L-shaped kitchen if you are in a condo or a studio apartment.
2. Explore The Colour Palette
One of the most popular concepts is to paint the wall, cabinets, and countertops of your modern L-shaped kitchen three distinct colours. These two hues can clash with one another. A striking grey colour for the cabinetry and the wall-sized drawer indicating the kitchen’s end and white for the wall cabinets are also options. An all-white modern L-shaped kitchen is an immaculate notion. This can be paired with a gorgeously patterned tiled wall, a marine blue or wooden kitchen backsplash, or both.
3. Don’t Block The Aisle
Making as much uninterrupted prep space as possible is the key to making the best use of your available space. In an L-shaped kitchen, when only two walls are open, it’s crucial to avoid breaking up the surface with tall units, so place your fridge or pantry at the end. This kitchen has plenty of room for food preparation because the cooking section only comprises a worktop and hob. A helpful work triangle is made by placing the sink on one side and the refrigerator at the end.
4. Make The Most Of Your Corner Storage
Your kitchen’s L-shaped layout will always result in a corner, but there are methods to make the most of every square inch above and below the worktop. Here, it makes sense to provide accessible storage beneath the worktop as well. Many fittings are available for corner base units that rotate or pull out. For instance, a carousel like this is practical because you can stack items on curved shelves and then use the swivel mechanism to grab them.
5. Light Up The Space
Consider adding discrete LED lights to your kitchen window if there needs to be more natural light from outside to brighten the room. A basic set of minimalist LEDs would be plenty to emphasise your workspace because L-shaped kitchen layouts are made to reflect light. To highlight your counter, you can also place a gleaming cut-through light underneath the tall cabinets. Consider your kitchen island and eating area when updating your kitchen lighting. It will tie the room together if you hang two or three pendant lights over it.
Bottom Line
We fathom your desire to get the best for your beautiful abode and thus offer customised solutions that stay unique and sustain for decades. Get your L-shaped modular kitchens designed today with Alea.


