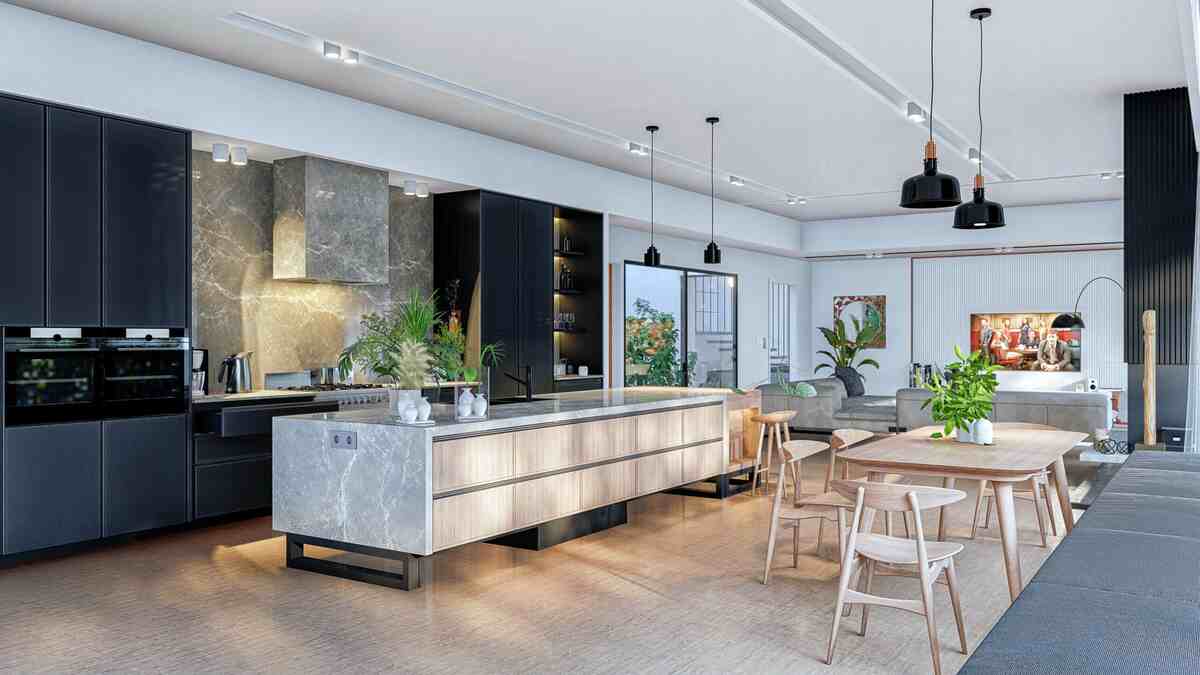The name modular kitchen is derived from the idea of modules. Essentially, modular kitchens consist of smaller sections or modules that stack together to form a complete kitchen. A modular kitchen is a contemporary concept in which drawers, cabinets and shelves are arranged in a way that saves a lot of space. These kitchens are modern and convenient for organising limited spaces, especially in congested cities.
Whereas designing a modular kitchen refers to the organisation of sub-assemblies or separate parts of the kitchen, such as cabinets, cupboards, drawers etc., that can be consolidated and arranged into a single, holistic system. To meet the needs of different customers, modular designs enable the decomposition of complex systems into simpler units, simulating efficiency and flexibility at the installation site.
Let’s look at crucial points to be kept in mind while designing a modular kitchen layout that can help save space in our kitchen.
Important Points To Be Kept In Mind While Choosing A Kitchen Layout
Every kitchen design has elements that work well together. Still, the plan that will work best for you should be based on your individual needs and desires. Be sure to consider the following points when choosing which layout to choose.
Traffic Reduction
The kitchen is usually a busy part of the house. To keep it organized, create a designated area for mail, backpacks, and coats. Keep the main pathway through the kitchen clear and free from obstacles like an open refrigerator or oven door.
Clean Corners
The corners in the kitchen need more attention. So, when deciding where to place cabinets and appliances. The design should ensure that your kitchen cabinets and appliances doors remain fully functional. Try keeping appliances away from corners. Moreover, ensure doors don’t bump into each other when opened simultaneously.

Sink Placement
Sink placement in a modular kitchen is a crucial aspect that needs to be carefully considered. The sink is the most frequently used area in a kitchen, and it should be positioned so that it is easily accessible and practical to use. In a modular kitchen, the sink placement can be customized according to the individual’s requirements and preferences. It can be positioned on the centre island, near the stove, or in a corner, depending on the kitchen’s layout and the user’s convenience. Proper sink placement is essential for efficient and comfortable cooking, and it can significantly improve the overall look and functionality of the kitchen.
Eating Areas
The kitchen is most important for meal preparation, but it is also where people eat. Consider adding a table and chairs, a banquette, or an island for extra seating. Suppose you are thinking of having a table in your kitchen. A round table takes up less space but can make room for more people. Remember that a slight increase in radius results in a significant increase in the circumference of the table and, therefore, will take up floor space.
Make Sure Essential Items Are Within Reach
When planning your store and storage spaces, think about what you’ll put in the pantry. Measure the height of the things you use often. This way, you can set the correct size shelves in the pantry and make sure everything will fit. Also, decide if you want to keep small kitchen appliances in the pantry. If yes, make sure you have enough space for them.
Take The Help Of A Kitchen Designer
If you’re planning to design your kitchen, it’s always better to take the help of a modular kitchen designer. A kitchen designer can help you create a functional and aesthetically pleasing kitchen space that meets your needs and requirements. With their expertise and knowledge, they can help you make the best use of the space available and choose the suitable materials, appliances, and fixtures for your kitchen.
In A Nutshell
There are important considerations when thinking about the best kitchen layout:
- Think about your room and the efficient way to add storage without taking up much floor space.
- Make sure you have a good work triangle area. Place the oven/stove on an exterior wall to release the heat they generate outside.
- Consider how you can add vertical storage to maximise your space.


