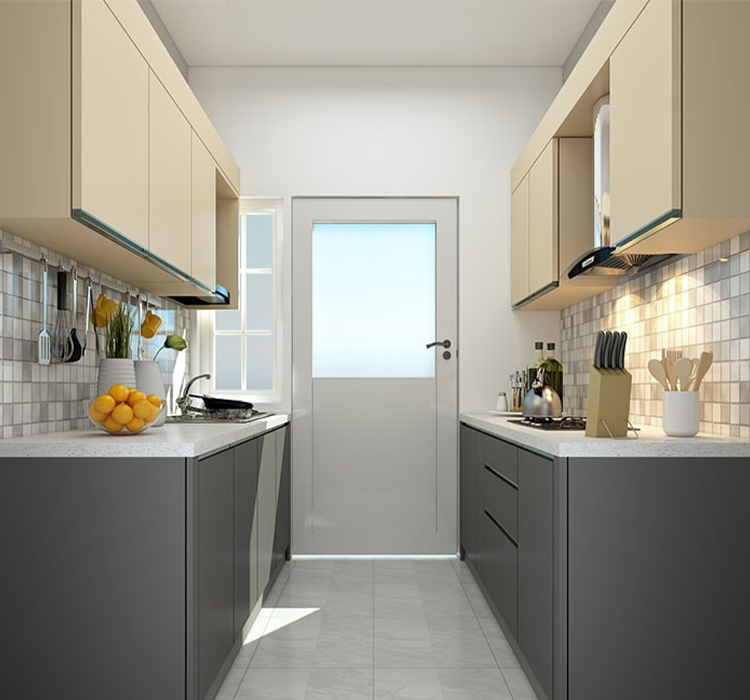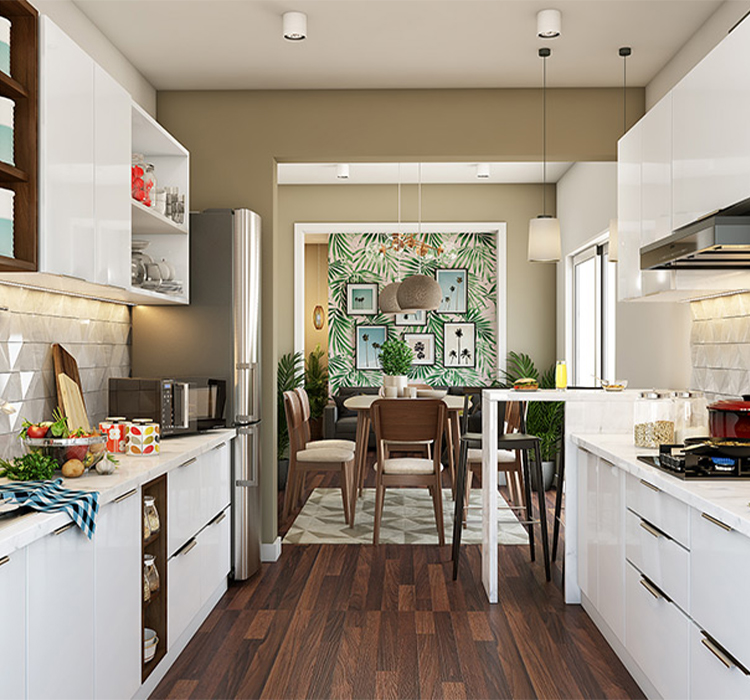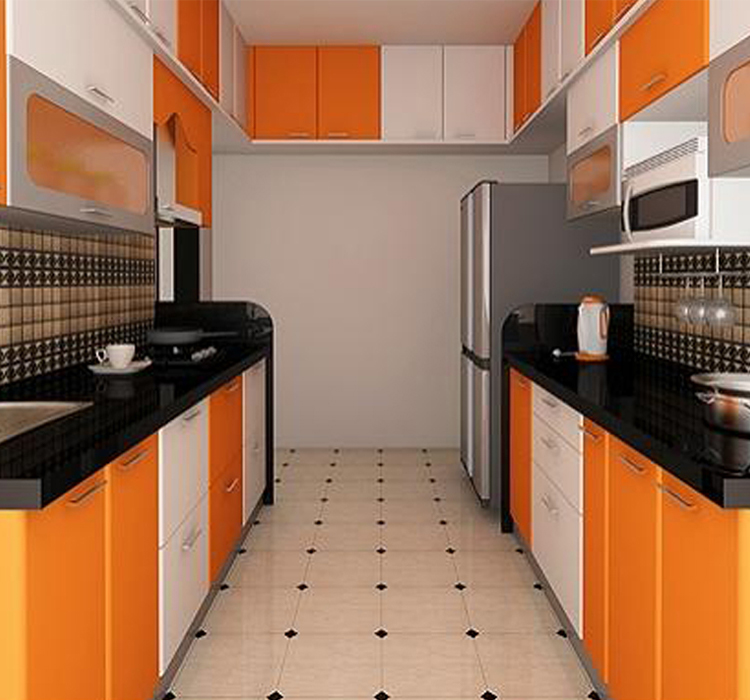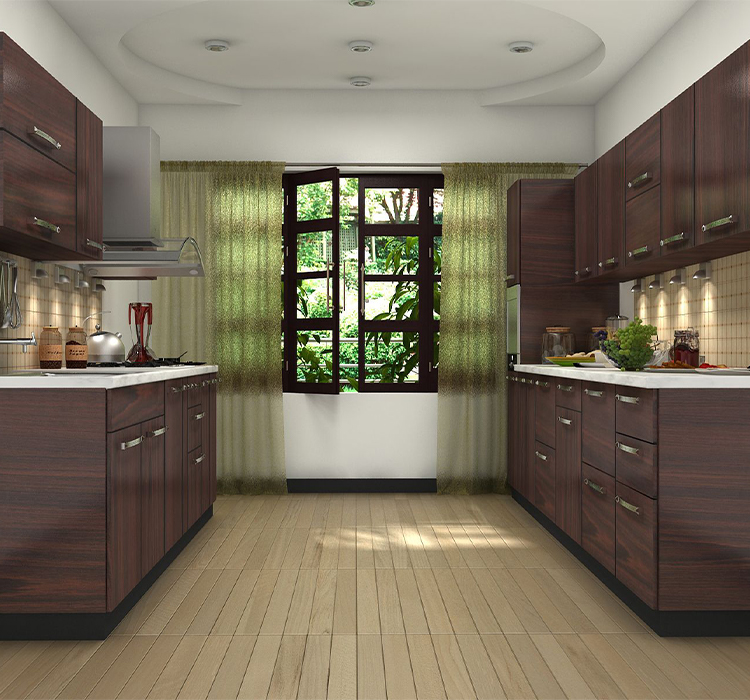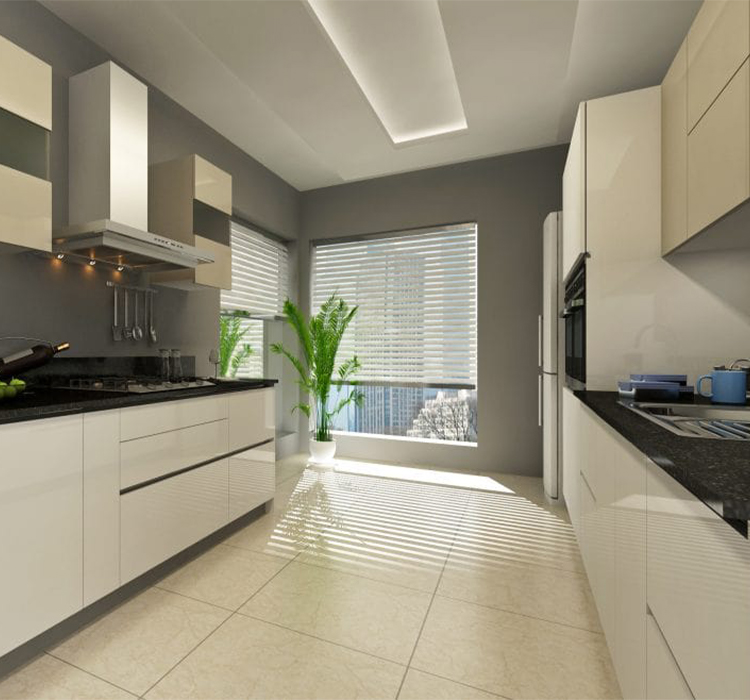Parallel Shape Modular Kitchen
A galley or parallel modular kitchen features a narrow space with two walls and a corridor. It is a straightforward layout to design because there is no need to worry about placing cabinets in corners. After all, it is filled with base and wall cabinets on all sides. Explore the various ideas of parallel modular kitchen designs, including the colors, styles, and shapes.
Parallel Kitchen Modular Design : An Aesthetic Wonder!
Parallel shape kitchens are superior for several reasons, the most important of which is “Systematic Space Arrangement,” whether it is functional design, layout, or appliances. That is why it is preferable to choose or buy parallel modular kitchens that meet all your needs in one go.

Tremendous Specifics
- Parallel kitchen design maximizes storage by adding wall and base cabinets on either aspect.
- This kitchen layout maintains an equal distance among the elements that structure the kitchen's golden work triangle; keeping the sink and hob on a similar side to position the refrigerator on the alternative side, preferably between the line of the sink and hob.
- When you have a parallel system, the absence of width has no effect. Because the design is so small, it not only makes use of the available space but also saves it.
- As the platforms are created along the length of the walls, your movements are not restricted, and neither is the functioning of the cooking space.

Slick Benefits for You!
- In most cases, parallel kitchens take up less space, making this a good plan for compact houses.
- Minor items are used on counters and cabinets to brighten the value of the total design.
- The parallel kitchen's simple yet efficient design creates an ideal work triangle.
- As it involves complex refinement, this needs to be installed by expert parallel modular kitchen manufacturers and designers. So you can brush off the pressure and let us shape your dream kitchen.
Our team of parallel kitchen manufacturers, designers, and planners have the experience and creative vision to create the most functional and elegant Parallel shape layout for your kitchen. Reach out to us at info@aleamodular.com or call us at +919554995449!
What People Say

Shalu Sardana
Home Owner

Mr Raja Sachdeva
Home Owner

Kiran Kataria
Home Owner
“
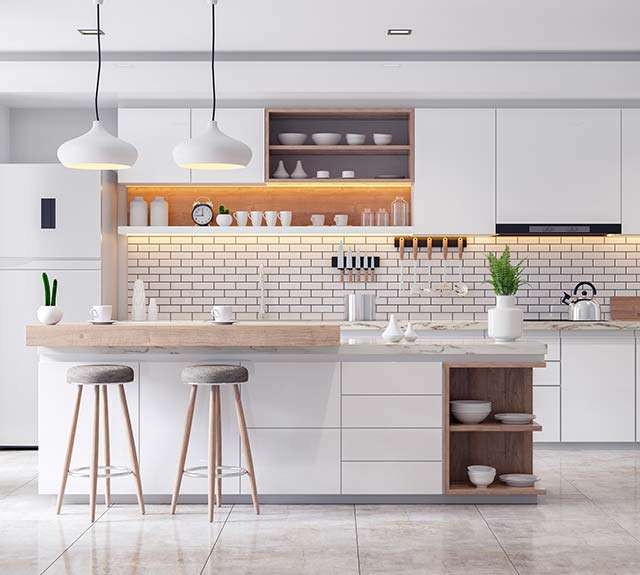
Frequently Asked Questions
A parallel kitchen design has two walls with their corresponding countertops and a passageway in between. It is a structure of the traditional kitchen design. It provides maximum room for organising your kitchen.
Space crunch is something that almost everyone regularly encounters, as can be seen. A parallel kitchen design has separate spaces for all your needs while still being efficient and compact. Additionally, visit Alea Modular Kitchen to learn more.
Alea can transform your kitchen into the epitome of your ideal space. We offer you these 3 exciting innovations:
More space
Better traffic flow
Best design setup.
It can be set up as open-concept or closed-concept spaces with different layouts like L-shaped, U-shaped, or Island.
You have enough room in a well-designed, compact kitchen with an excellent layout to prepare a three-course meal for your cherished family.
Because of the clean design, you have access to not just one but two countertops, depending on your kitchen size.
In the past, kitchen designs were linear. The sink was located at one end of the kitchen, and the stove was at the other. Nowadays, many favour a parallel kitchen design because it is more effective and useful. Work is undoubtedly a piece of cake if your kitchen space is planned by allocating space for each task. Additionally, this protects your appliance from your cooking area.
Have More Questions? Contact Us.
