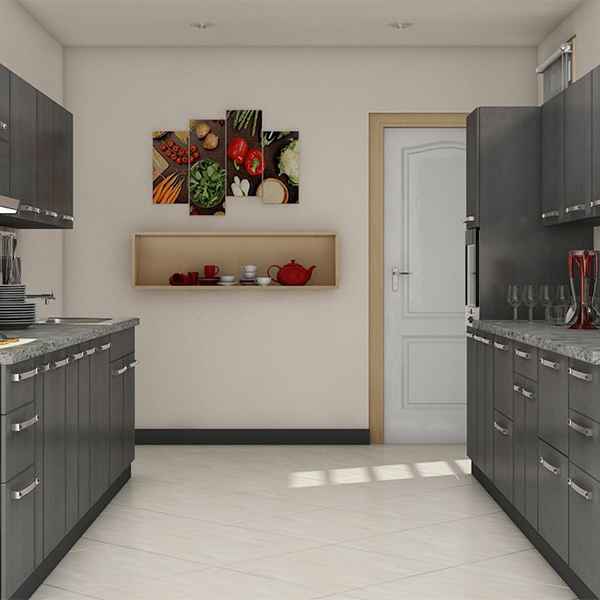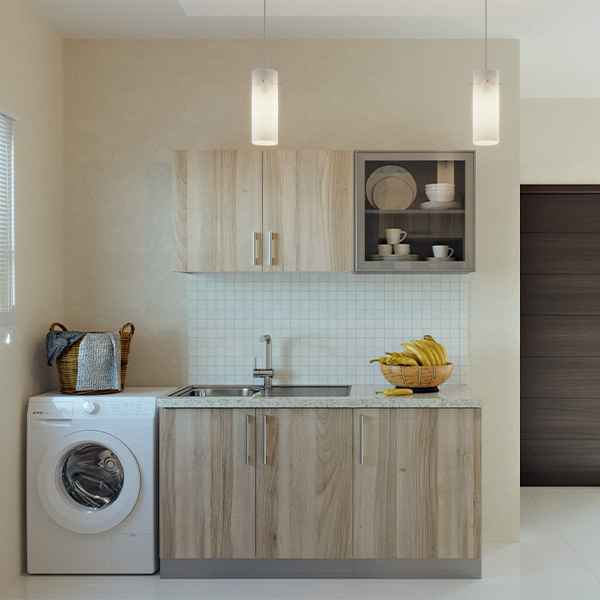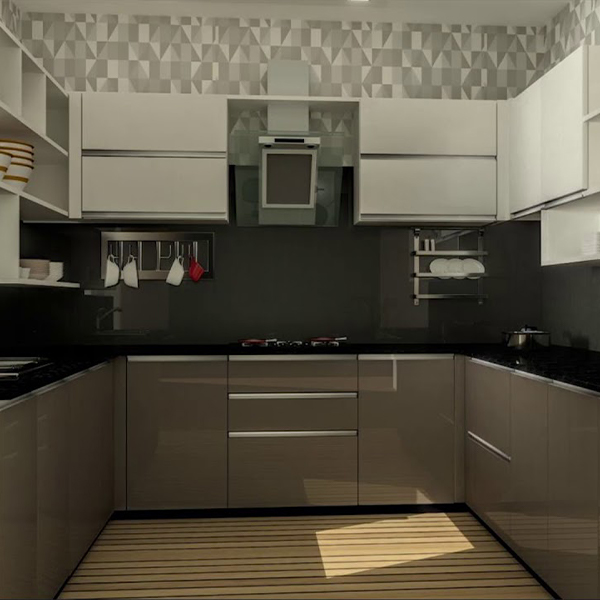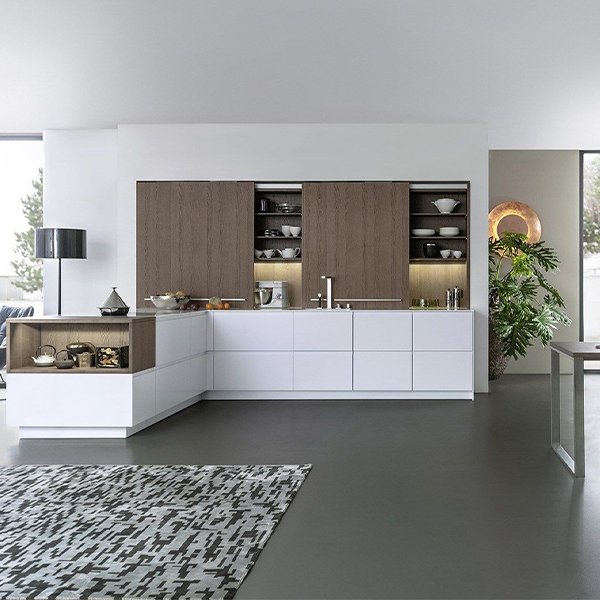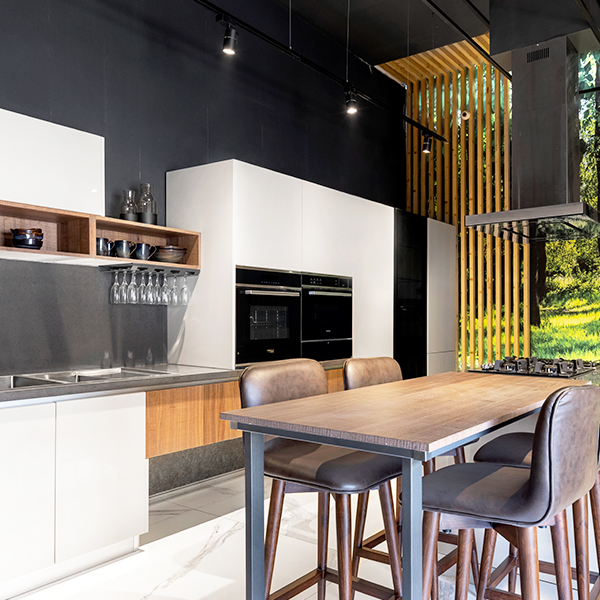Projects
Get To Know Us Inside Out
All of the projects featured here are actual renovations and new designs in homes similar to yours. These are not show-stopping photographs from design shops; these are goods that families use daily. These projects demonstrate how we customize designs to match clients’ specific needs, such as a termite-free kitchen while staying within their budgets! Your visionary style and design are all significant to us. To guarantee we do everything in our power to meet your requirements, we have set high standards for customer service.
Every project is evaluated using our Trust Points to ensure that your expectations are not only fulfilled but surpassed. Our primary goal is to provide the best designs to meet your requirements and provide you with the home you desire.
Every project is evaluated using our Trust Points to ensure that your expectations are not only fulfilled but surpassed. Our primary goal is to provide the best designs to meet your requirements and provide you with the home you desire.
- Modular Kitchens
- Wardrobes
Frequently Asked Questions
What Is The Most Significant Modular Kitchen Design?
L-shaped and parallel kitchens are the best modular kitchen ideas.L-shaped is a popular kitchen layout that provides easy and efficient use of space, making them a good alternative for open-plan areas where an island is desired. This plan installs appliances and modular kitchen cabinets along the right-angled walls in an open space.Parallel design (Galley) works effectively in limited spaces since it only requires one to two meters between each side and provides ample storage space. The sink, refrigerator, and oven are all within walking distance in this design, making it simple to establish a working triangle.
What Modular Kitchen Accessories Should I Include?
Drawers, wire baskets, cutlery trays, tandem drawers, oil extractor carousel for corner cabinets, magic corner. Additionally, you may include Leman's corner tall cabinets with storage baskets to help arrange basic cooking needs such as cereals, pulses, etc.
What Are The Different Components Of A Modular Kitchen?
The following are the components of distinct modular kitchen layouts:
- Base Cabinets: The low cabinet in the kitchen is a base cabinet designed to sit under your worktop.
- Wall Units: Upper modular kitchen cabinets hanging over the counter are wall cabinets.
- Tall Units: Tall cabinets are used to store non-refrigerated foods that are bulky. They are made for storing significant volumes of food neatly and orderly.
- Sink Unit: A kitchen sink unit is a sideboard meant to be used with a sink. There is no back panel on the modular kitchen cabinet design, allowing easy access to plumbing.
- Hob Units: A hob is a heated surface on a cooktop or countertop.
What Is The Most Fabulous Kitchen Cabinet Material?
The BWR (boil resistant) / BWP (boil proof) layer is ideal for a fitted kitchen. Other modular kitchen materials to consider are moisture-resistant high-density particleboard, also known as HDHMR. These are the essential compositions of carcasses and inner boxes.
How Do I Go About Purchasing A Modular Kitchen?
- A thorough understanding of the available space is the first step to buying a modular kitchen in India.
- For a smooth flow, consider the kitchen triangle concept, which views movement between the stove, sink, and refrigerator.
- It is essential to plan out your electrical fixtures carefully, considering the appliances you will need.
- Finally, using professionals for your kitchen interiors makes the most efficient use of available space.
Have More Questions? Contact Us.




