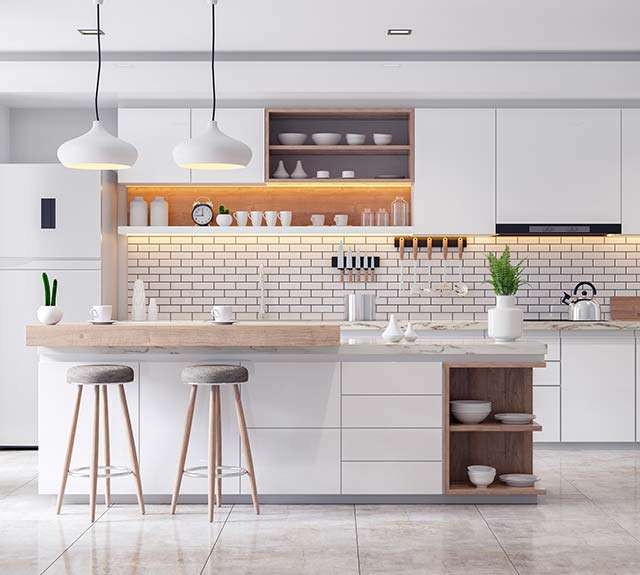G-Shape Modular Kitchen
The g-shaped modular kitchen designs use every inch of space to create a spacious room. The added peninsula gives it a perfect G-shape for your kitchen. The kitchen area is covered with three walls of cabinets. Offers a pleasant liberal look to the space, embraces household appliances, and provides additional storage. It is the most efficient type of kitchen with all the elements of a large kitchen. Large shelving and a storehouse for cooking meals make this the most adorable g-shaped kitchen design.
A G-Shaped Kitchen Crafted With Artistic Flair!
The G-shaped modular kitchens offer the potential of serving in numerous ways. It also gives you true dining independent space. Our strategic and reasoning abilities will design the ideal layout of your G-shaped kitchen to maximize space and give it a bountiful ambiance. The kitchen makes a dramatic statement with two black and lime green colors. The snack counter adds to the multifunctionality of the space.

Exceptional Traits
- A magic corner unit uses blind corners.
- Cabinet with diagonal lift-up shutters.
- An oil pull-out.
- The lower cabinets throughout the kitchen offer wide storage.

Rich Benefits
- Flexibility to add more kitchen wall cabinets
- Provides more base kitchen cabinets
- Provides you more counter space
- Offer you to choose between open or private kitchens.
With our amazing g shape modular kitchen manufacturer that is controlled by technically sound and highly skilled professionals, we attain our captivating designs. To buy g shaped modular kitchen, Talk to our experts! Call +91 95549 95449 or reach out to us at info@aleamodular.com.
What People Say

Shalu Sardana
Home Owner

Mr Raja Sachdeva
Home Owner

Kiran Kataria
Home Owner
“

Frequently Asked Questions
With worktops on each side, the G shape layout in the kitchen maximises the space for entertaining and meal preparation. You could ask your kids to assist you in doing your homework or cooking dinner. There are many options for flexible use, whether you want to add extras like a wine fridge or more cabinets.
Regardless of the size of your space, a G-shaped kitchen can be used for storage, cooking, and entertaining. Whatever your opinions, they can be used in any style. Our talented design team can help you make your ideas a reality.
In a G-shaped layout, you can integrate an Island Kitchen as it adds extra counter space and can be utilised in many ways. It can serve as a kitchen island, a breakfast bar, a bar counter for families to gather and have a drink, for baking, and for many other kitchen activities that families can do together.
If you don’t mind going bright and love a funky vibe, then adding a popping colour of yellow and transparent cabinets with shelves and LED strip lighting enhances the appearance of your space.
Alea Kitchen has a variety of modular kitchen designs to suit your needs, including U-shaped, L-shaped, G-Shaped, Parallel, and Straight kitchen layouts.
Have More Questions? Contact Us.





