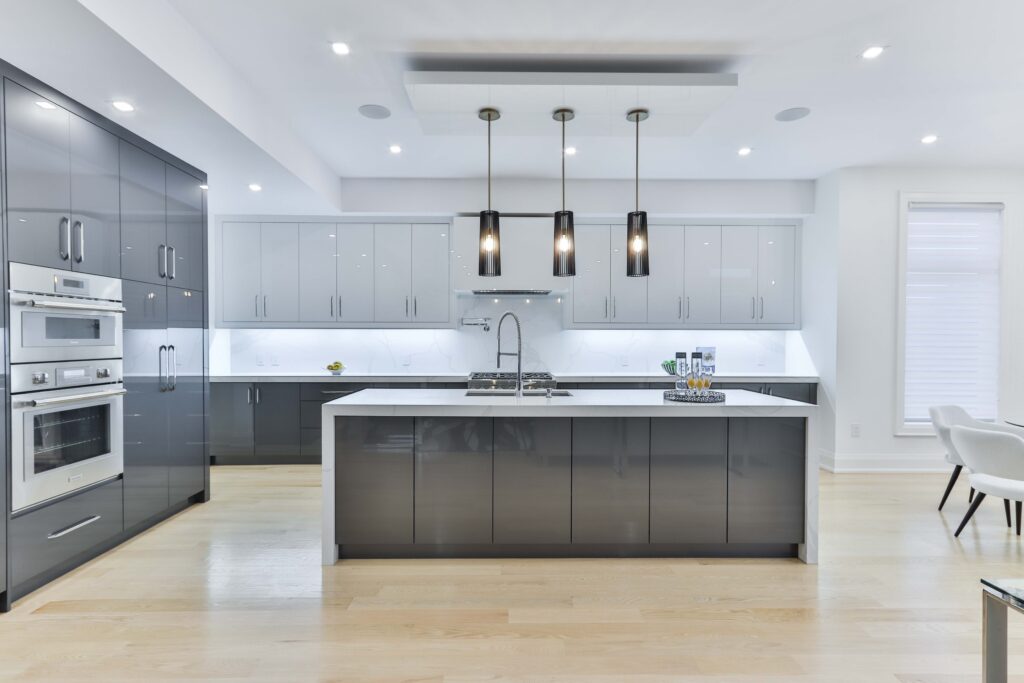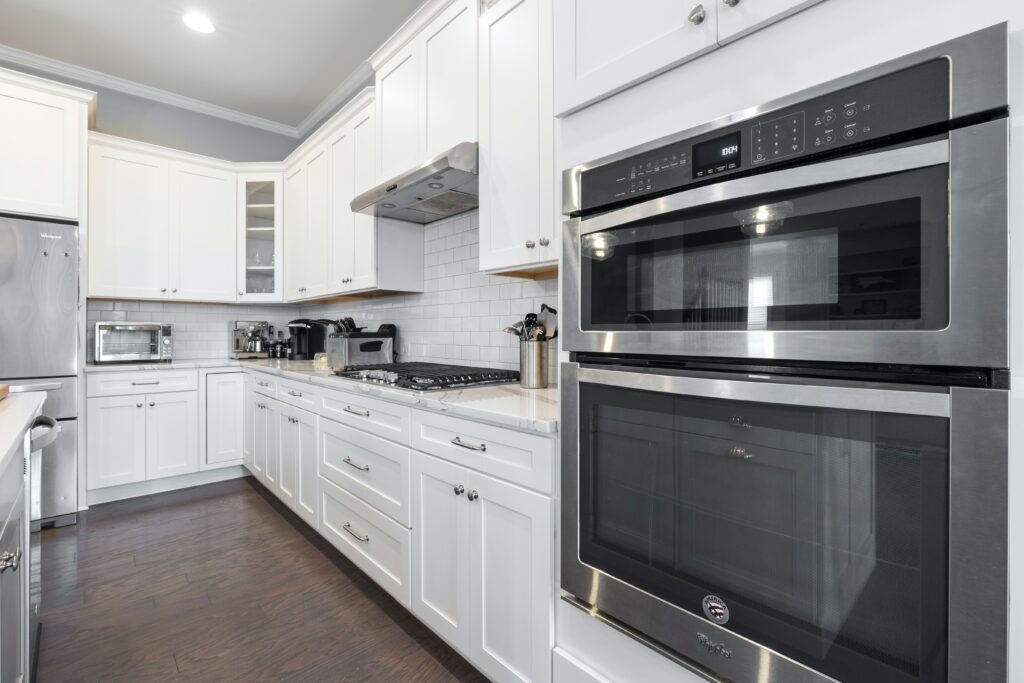5 Common Kitchen Design Mistakes And How To Avoid Them
A kitchen is the central space of a house where family members spend considerable time cooking, tasting meals, discussing, gossiping, and doing much more. This space sets the house’s tone as the entire family revolves around it and has a lot of fun. It is a much-needed space in every household and no other room or extra bathroom can compensate for its distinct purpose. Having such a functional space with ultra-modern facilities is truly a joy. Suppose you are progressing to building your dream home and thinking of a dream kitchen. Today, in this article we will discuss five common kitchen design mistakes that can make the kitchen a disliked place and tips to prevent them.
5 Common Kitchen Design Mistakes To Avoid
1. Insufficient Movement Space Is The Main Common Kitchen Design Mistakes
Less space to move can make a kitchen feel crowded and limit the number of people who can comfortably use the area simultaneously. Thus, your kitchen may serve as a roadmap creating even more problems. It may be challenging to access items like the refrigerator and dishwasher due to a shortage of space.
How It Can Be Better:
Experts suggest leaving 4 feet of space between kitchen countertops to allow for proper airflow and movement. A lane passing through the kitchen can provide a bit of additional space. A compact kitchen, particularly 39 inches, would be the bare minimum, but if you can aim for a more excellent room between countertops, it will be a better idea.
2. Not Measuring Appliances
A lack of forethought in preparation to accommodate appliances can result in excessive refrigerator protrusion. It can make it harder to open cupboards and other kitchen equipment and take up less area for movement. Small machines like blenders, food processors, and microwaves are not ideal to use without being measured. They may end up cluttering the counter by remaining there if they don’t have an appropriate place to live.
Pre-Measuring Of Appliances Will Help
Choosing appliances well in advance and double-checking their dimensions and opening patterns to ensure your kitchen layout handles them in hidden, specialised storage is advisable. Pots and pans fall under this as well.

3. Think Before Opting For Kitchen Island
Island kitchens are fantastic for expanding your prep and storage space, but they only function if you have ample space. A tiny kitchen may become a crowded place with an island in mind. The placement of an island is another prescription for disaster. A poorly placed island can restrict movement to and from the stove, refrigerator, sink, and main workstations, causing a bottleneck in your kitchen.
Avoid Kitchen Island For Narrow Kitchen
If your kitchen has no space crunch, go for an island option or request a narrow one. Having around 40 inches on either side of the island for good traffic flow will be a good idea. The size of your island unit will depend on what it needs to contain and the dimensions of your kitchen. For a kitchen island, minimum width of about 47 inches is advisable. However, you may make it as thin as about 24 inches wide if you don’t intend to install a sink or stovetop.
4. Using The Improper Paint
While colour is essential when choosing kitchen paints, the finish is more important because if you select the improper finish, the colour won’t survive. No matter how beautiful the colour is, the spills and splashes will rapidly damage it. A kitchen paint must be more resistant to wear and tear than your typical matt emulsion finish.
Durable Matt Finish Pain For Fresh Look
Kitchens are undoubtedly the focal working areas in our houses. Therefore you need to work hard to select paint to give a captivating look to this area. Standard emulsion paints can look faded on kitchen walls quickly, so you should seek a durable matt finish to provide the kitchen with a fresh look.

5. Imagine Yourself As A Cook With Your Family Members
It would be challenging for numerous people to participate in food preparation in a typical kitchen arrangement, including one central prep space close to the sink. However, it’s crucial to establish a variety of venues for food preparation and cooking as more couples, groups of friends, and families cook together.
A Larger Countertop To Avoid Chaos
Consider installing a second sink and a larger countertop area close to the stove if you have the space. You can try to arrange barstools across from one another or in a curve instead of heaving them in a straight line. A spacious kitchen will make your cooking experience enjoyable with other family members.
The Final Word
While you zeroed on different shapes of kitchens, keep the mistakes mentioned above and their solutions in mind. The suggested solutions will enable you to explore your design aesthetic in the kitchen.
Alea, with 13 years of extensive modular kitchen design services, caters to every Indian kitchen needs with high standards.