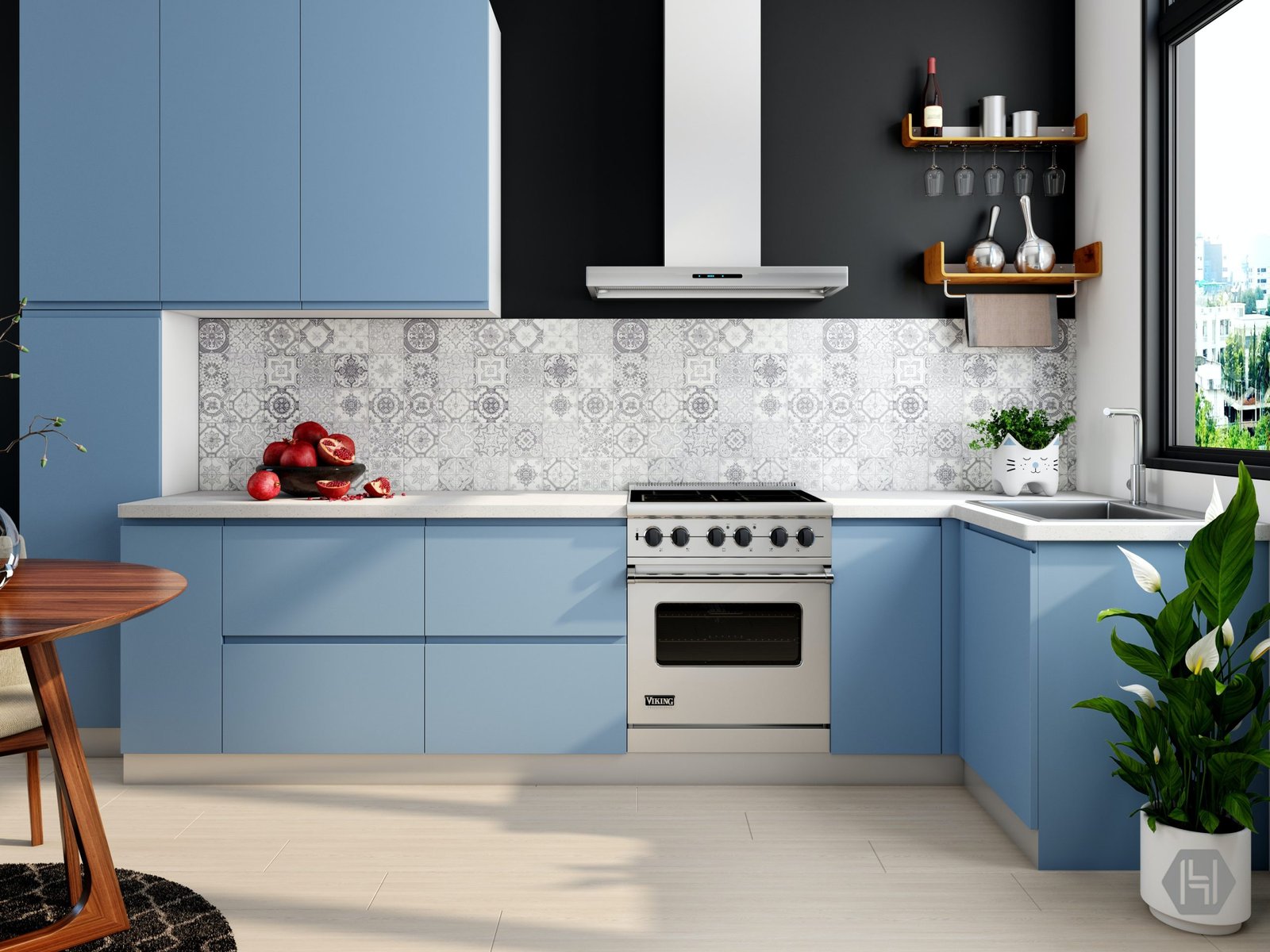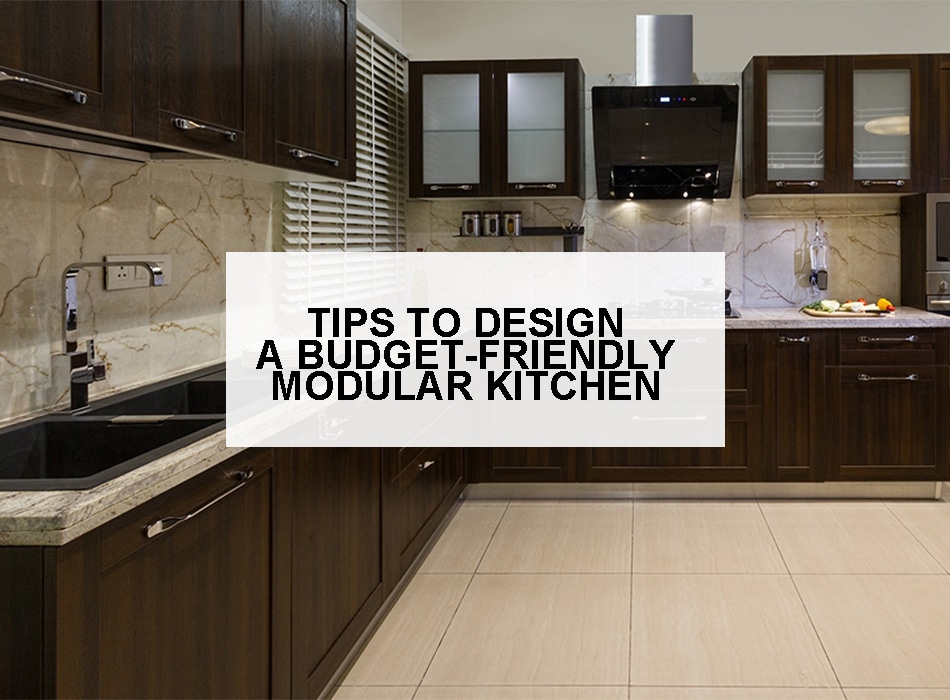Are you looking for cost-effective ways to design a modular kitchen? It may not seem easy to design & install a budget-friendly modular kitchen. However, with smart designing & planning, you can accomplish it.
There are ample, simple ways to transform your basic kitchen into a space that screams functionality in style. At the same time, you will be happy to know that modular kitchen designs are readily available and customizable.
With These Design Ideas, You Can Create An Affordable Modular Kitchen:
Plan Your Layout
Create your perfect layout when designing a modular kitchen for your home. The purpose of the kitchen has changed over time.
They’ve proven to be more multi-functional than they were previously. Kitchens are known as the heart of the home. With a modular kitchen, it’s no longer just for cooking, it can be used for many activities such as dining, cooking, and teatime conversations, planning a decorous, roomy, and voluminous layout.
If you want to improve your current layout, give it some thought. You can choose from a G-shaped, U-shaped, or parallel kitchen layout.
The Great Working Triangle
The most efficient kitchen layouts are based on the underlying principle of “The Working Triangle.” The working triangle allows you to easily move between your sink, oven/cooktop, and refrigerator. U-shaped kitchens are excellent examples of the working triangle. Buy a U-shaped modular kitchen as the design offers enough space for more than one person and has three adjacent points designated for cooking, preparation, and washing.
Understand The Elements Of A Modular Kitchen
The kitchen cabinet section is designed ahead of time to hold all of the accessories used in a kitchen and to give your kitchen a more spacious appearance. Before you make any decisions, you must understand the key components of a modular kitchen.
Here Are Some Key Elements To Consider When Designing A Small Modular Kitchen:
⦾ Floor cabinets on which the work surface is supported.
⦾ Wall cabinets for overhead storage.
⦾ Cabinet shutters that are both fashionable and functional.
⦾ A countertop made of laminate, 100% termite-free wood that ensures the longevity of your kitchen., vinyl, wood, granite, or marble.
Recognize Your Kitchen’s Requirements.
Your cooking space requirements are unique. You’ll need a custom design that fits your usage needs, available space, and budget. Consider the layout of your existing kitchen when remodeling it. The modular kitchen installation space should be determined by the structure of your kitchen, which can be L-shaped, U-shaped, or G-shaped. Consider all of the utensils and appliances you already own when planning the storage.
Contemplate your cooking style as well. Do you require additional counter space? Do you bake frequently or need extra space to accommodate a larger refrigerator?
Knowing all of this will help you choose a modular kitchen based on its utility and needs.
Clear The Air:
An item you shouldn’t forget is a range hood that ventilates the kitchen properly. There are different range hoods depending on the type of cooking space you have. They are available in many materials, styles, and finishes. For example, a wall-mounted range hood, an under-cabinet range hood, an island range hood, etc. You can install your hood either under your cabinetry or over the stove.
Correct Lightening
The right lighting can give your kitchen a more appealing appearance. Increase the amount of light in areas of the kitchen where there are a lot of activities. Adding lights to the ceiling in the kitchen is a fantastic idea! Cabinet lights are currently popular because of the direct exposure of the kitchen’s counterpart to light, which is extremely useful when cooking at night.
Conclusion
Modular kitchen manufacturers offer an extensive variety of services, work in exclusive styles, assign commercial and residential properties and take pride in making it easy to achieve all of the necessary functionalities. As a result, the kitchen will appear ultramodern, but it will also be easy to operate. We provide a diverse range of kitchen design services, styles, colors, and accessories. Furthermore, we prioritized refinement in the design, making the cookhouse more functional by facilitating access to widgets.


